The kitchen has been installed, bar two doors – one for the dry goods cupboard (at least, that’s the current intent for it), and the fridge.
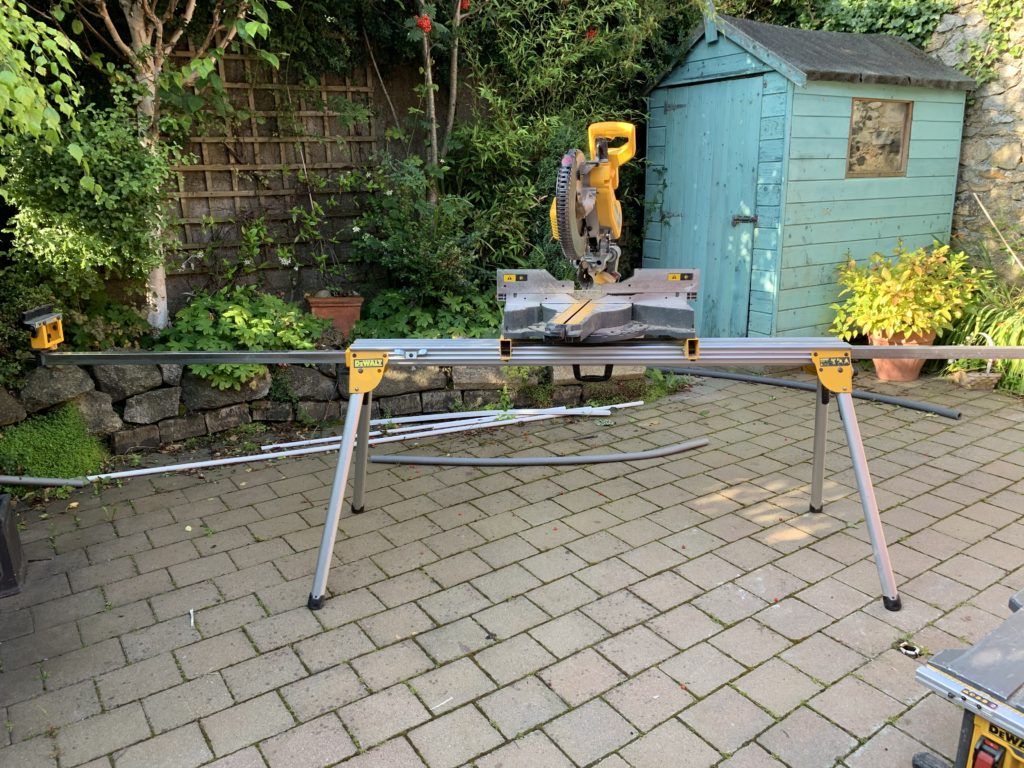
108V (twin 54V) battery-powered chopsaw belonging to the fitter 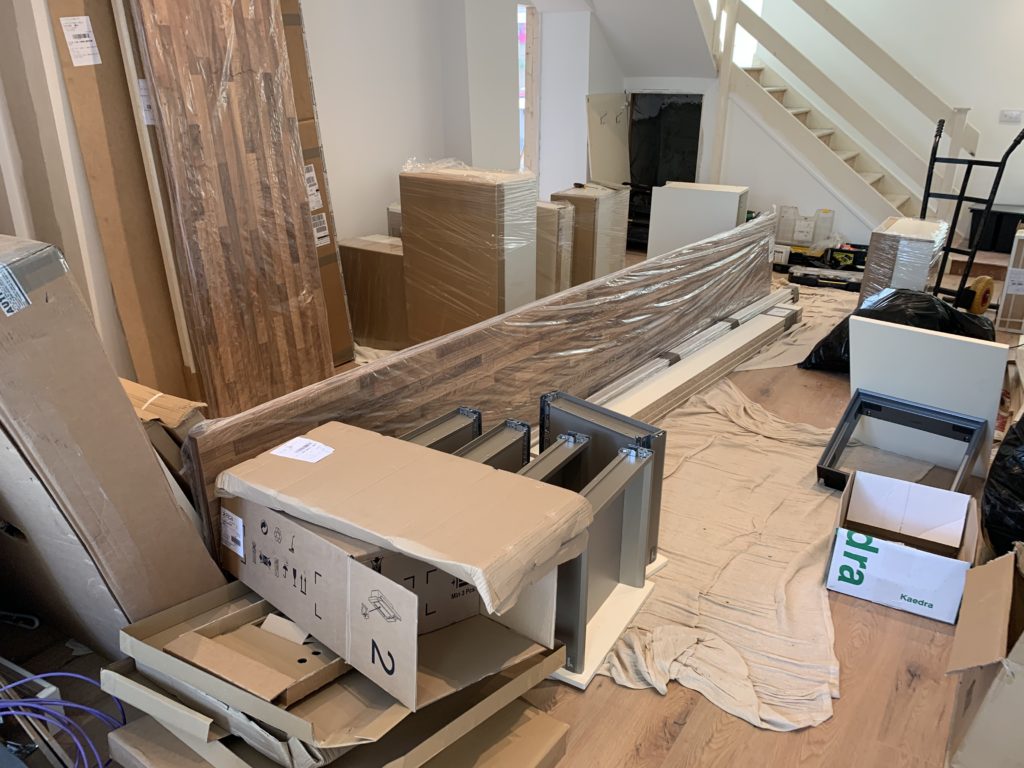
The pile starts to shrink 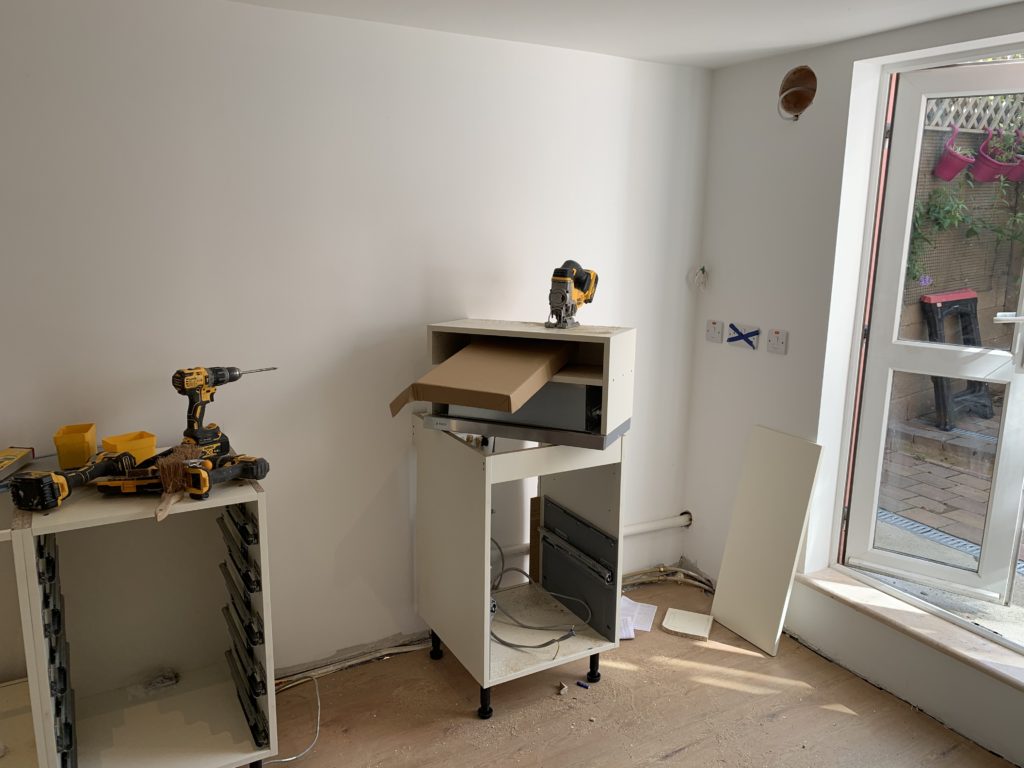
First units in to get the run length 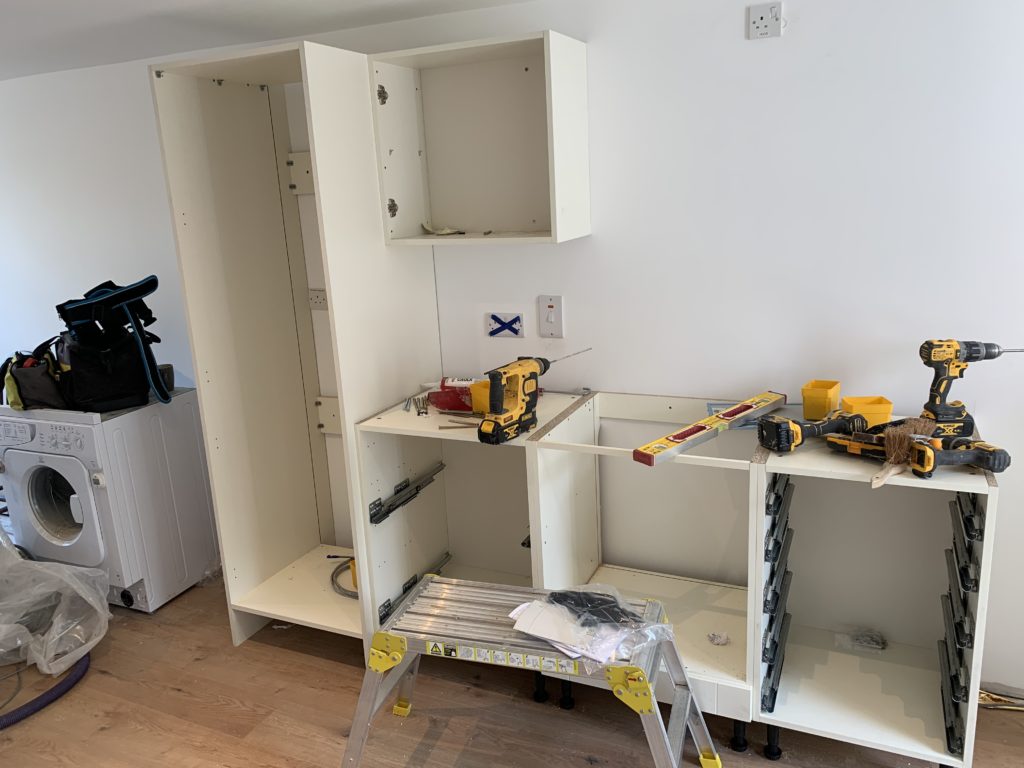
Fridge unit is the end of the run 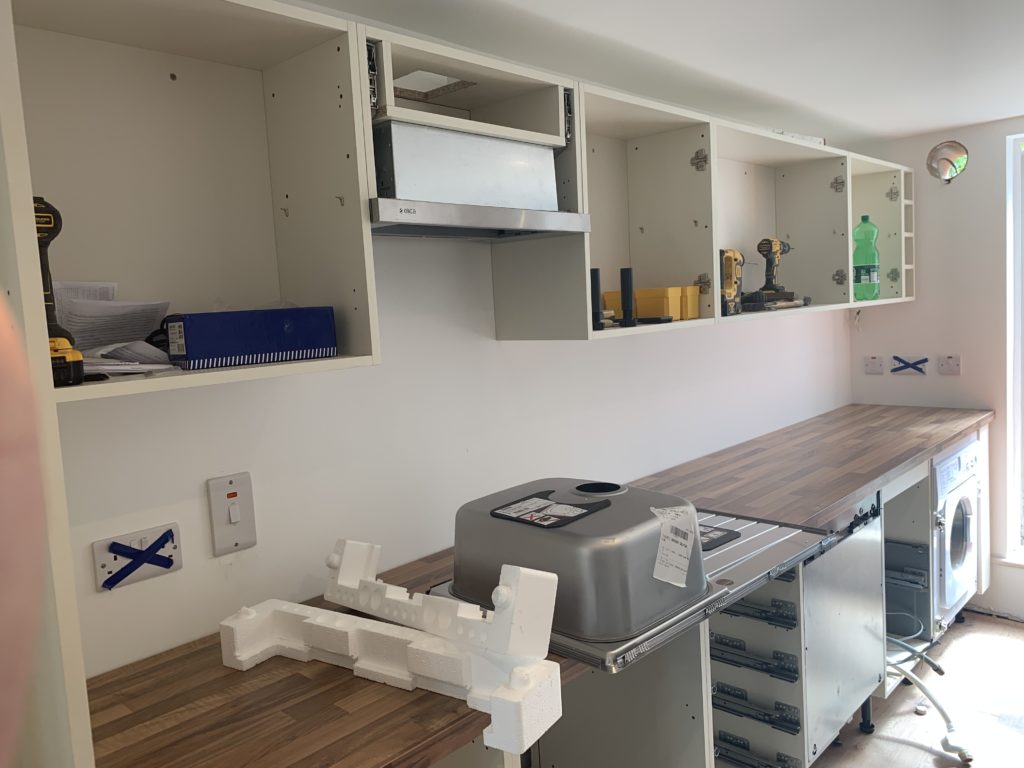
Worktop before the sink and oven holes are cut 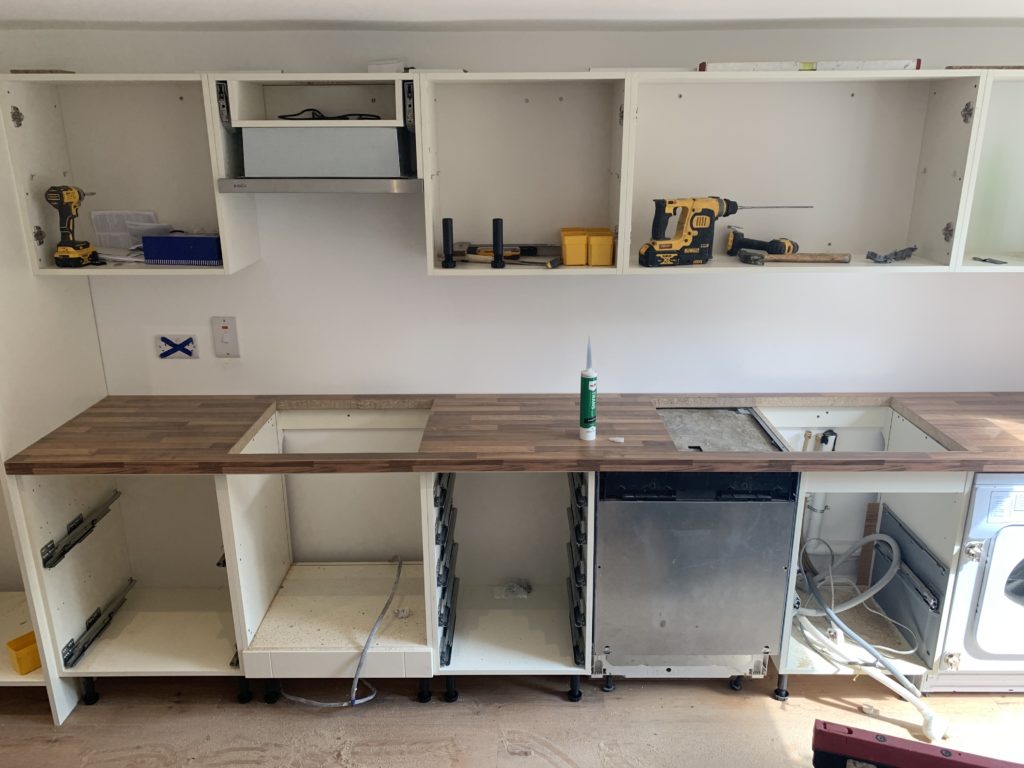
Holes cut
The install took two days, with the main run going in on Monday, and the “dry” wall units going in on Tuesday.
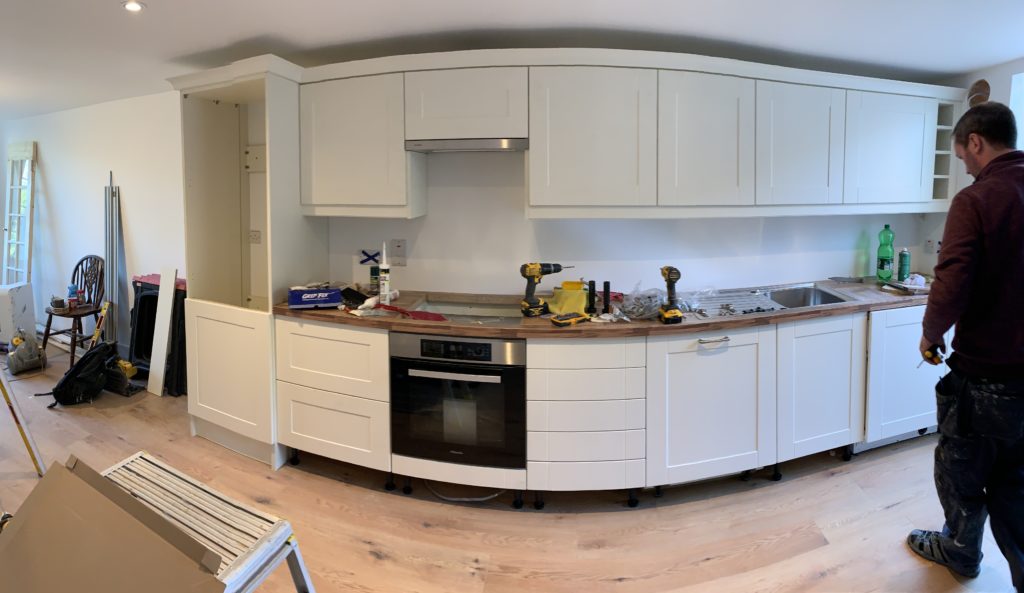
A pano of the installation in progress 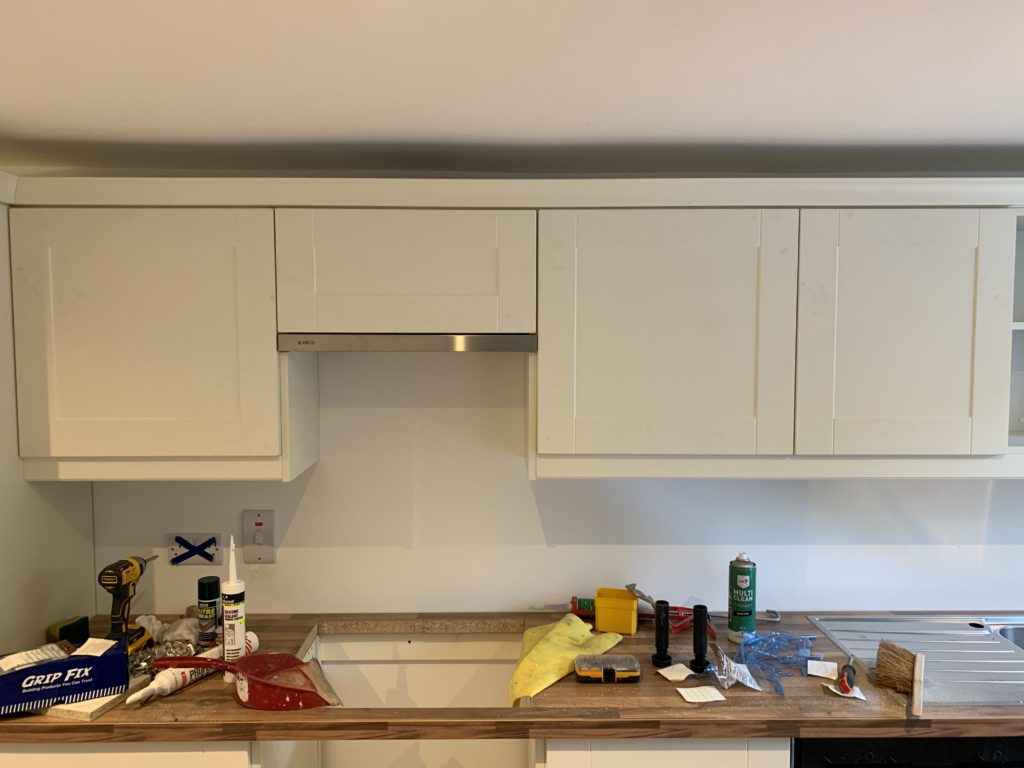
Not quite fully aligned 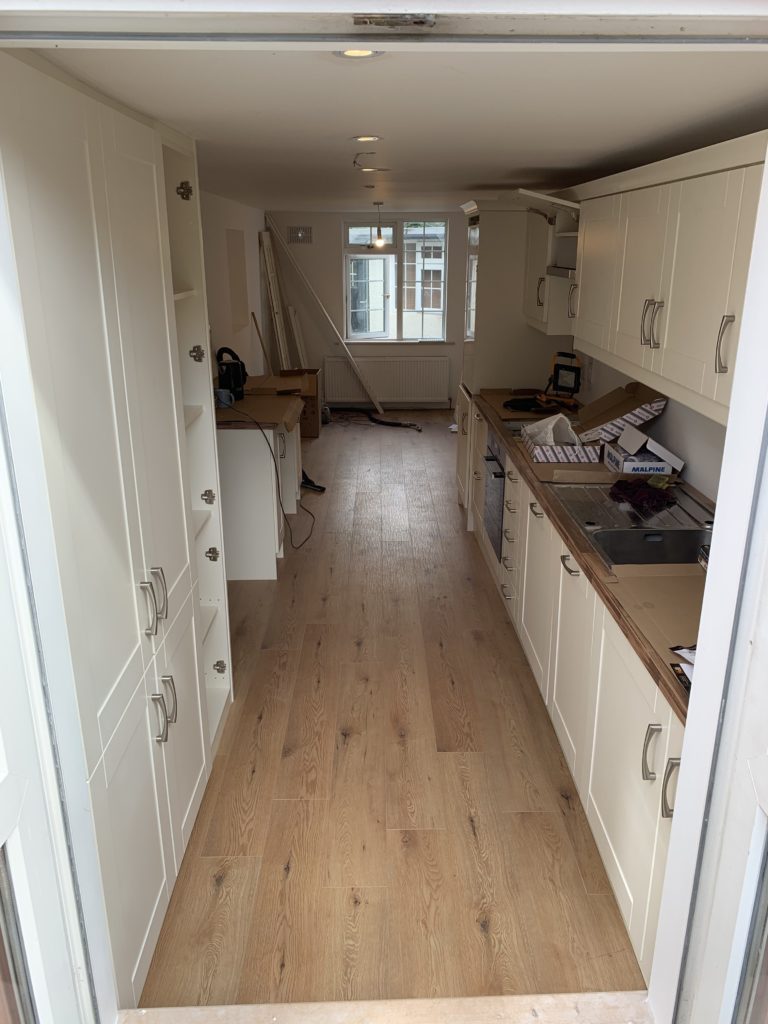
From the garden inwards 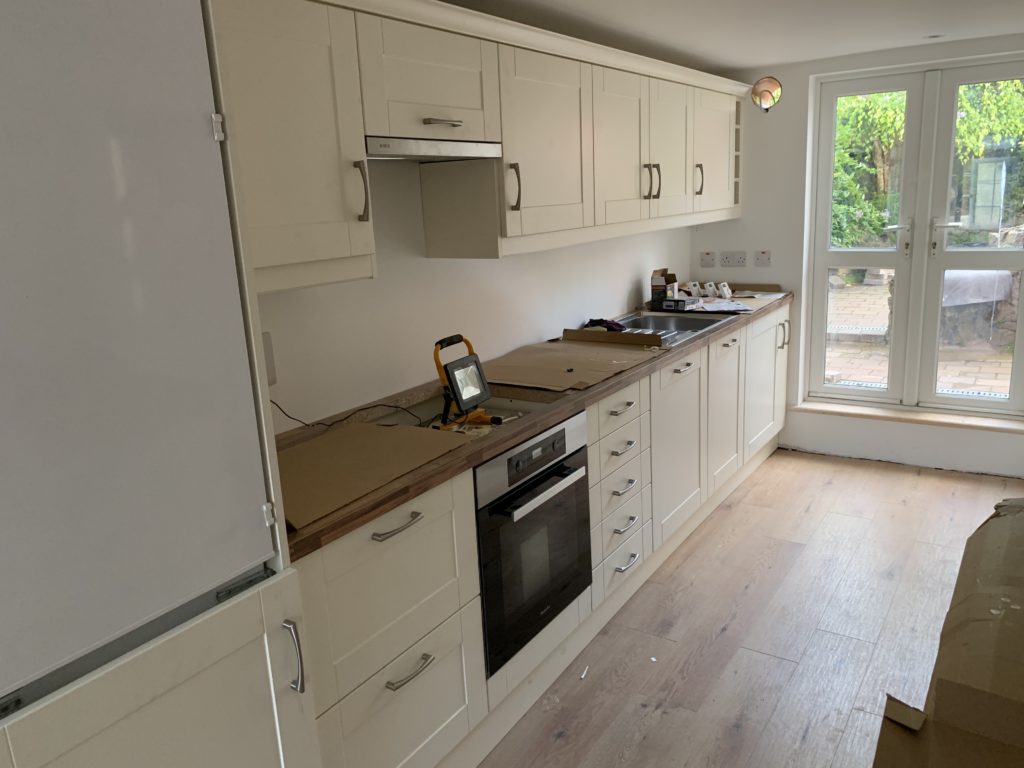
From the dining area 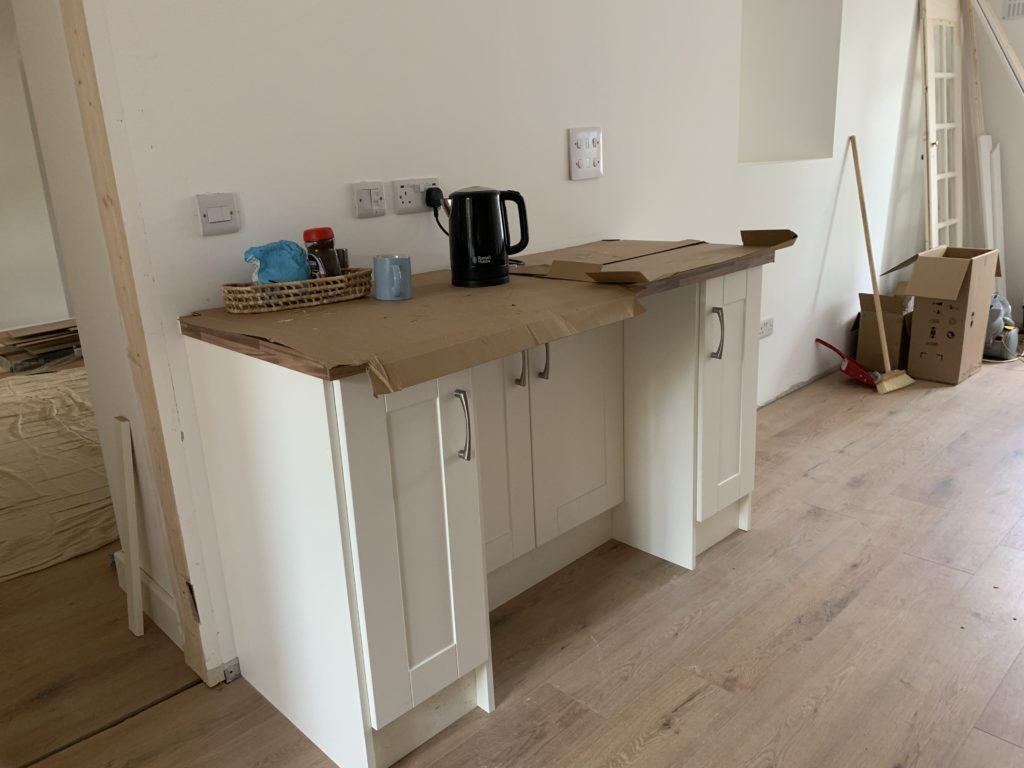
The small “island” for doing food prep 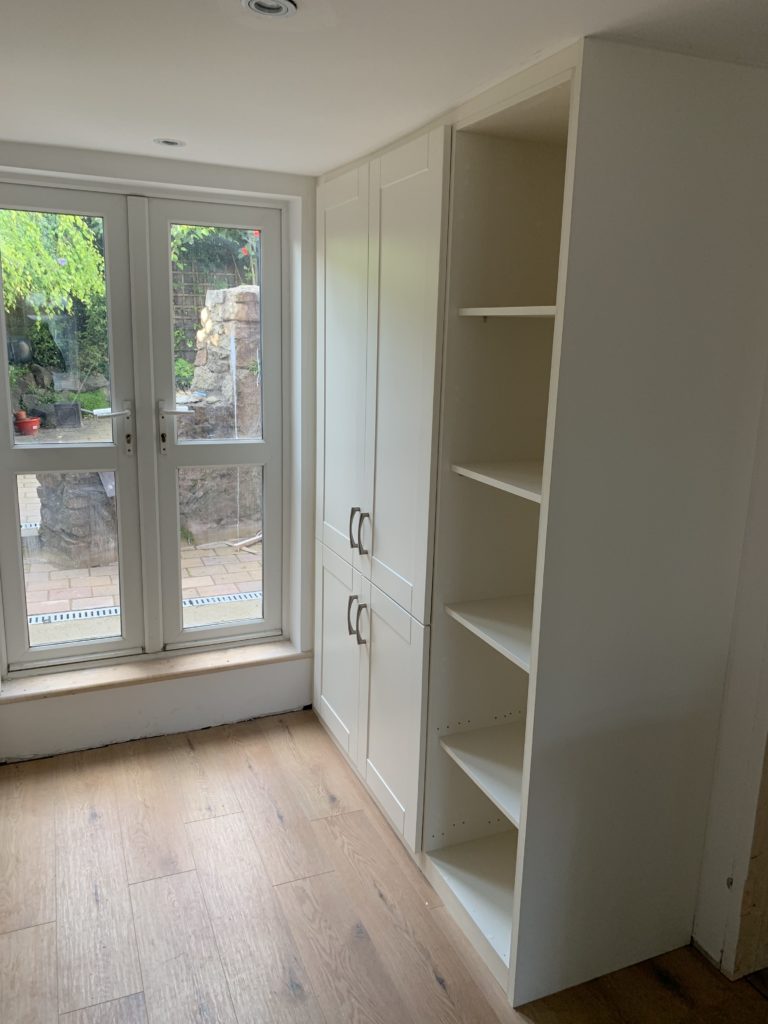
Missing door for the cupboard, boiler well hidden 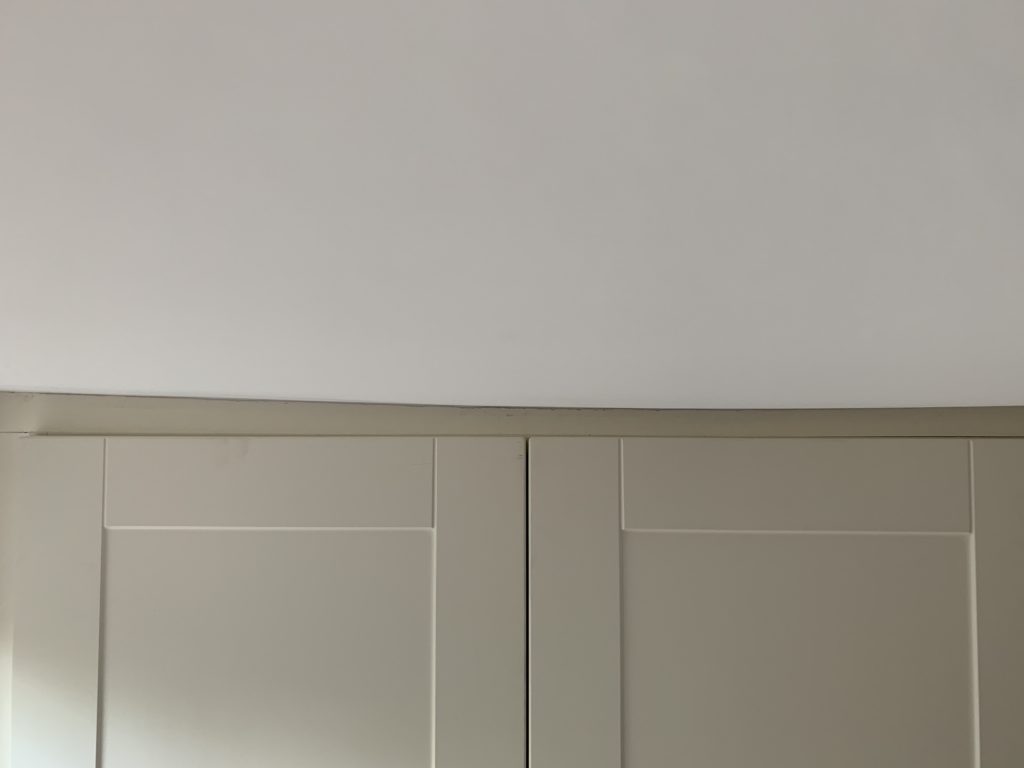
A lovely flat ceiling!
The fitter was a fairly tidy worker, sweeping and vacuuming as he went. I found a few bits he’d missed at the end, but it was minor. The fitter was supplied by Cash & Carry Kitchens, a gent called John Boyle.