The membrane that was down in the kitchen appeared to have been sweating the floor, and transmitting moisture from the edges towards the centre. With it lifted up out of the way, it’s become very evident that the slab itself is lovely and dry, it’s just the channel between the slab and the walls that is damp.
It became even more clear after this weekend just gone, when it rained for hours. The new sand/cement render on the kitchen walls was curing nicely everywhere except at the few inches in the channel between slab and walls, and under the French doors to the garden. Funnily enough, only one side of the doors was damp, the other was ok.
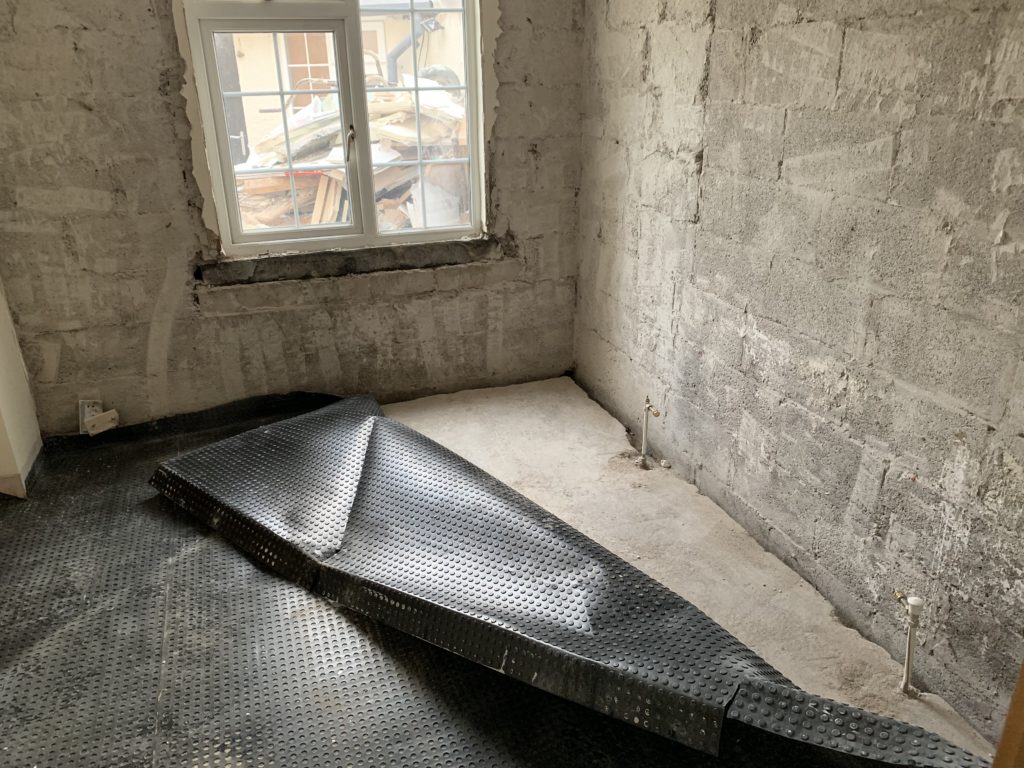
The membrane that was causing problems 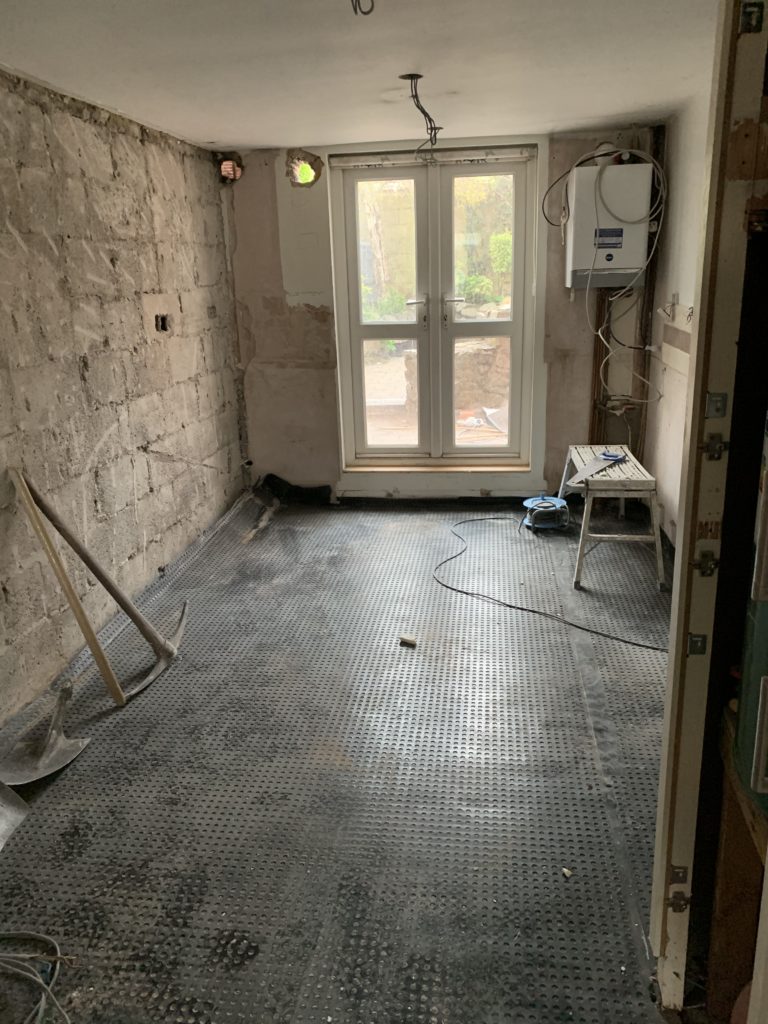
Before ripping out 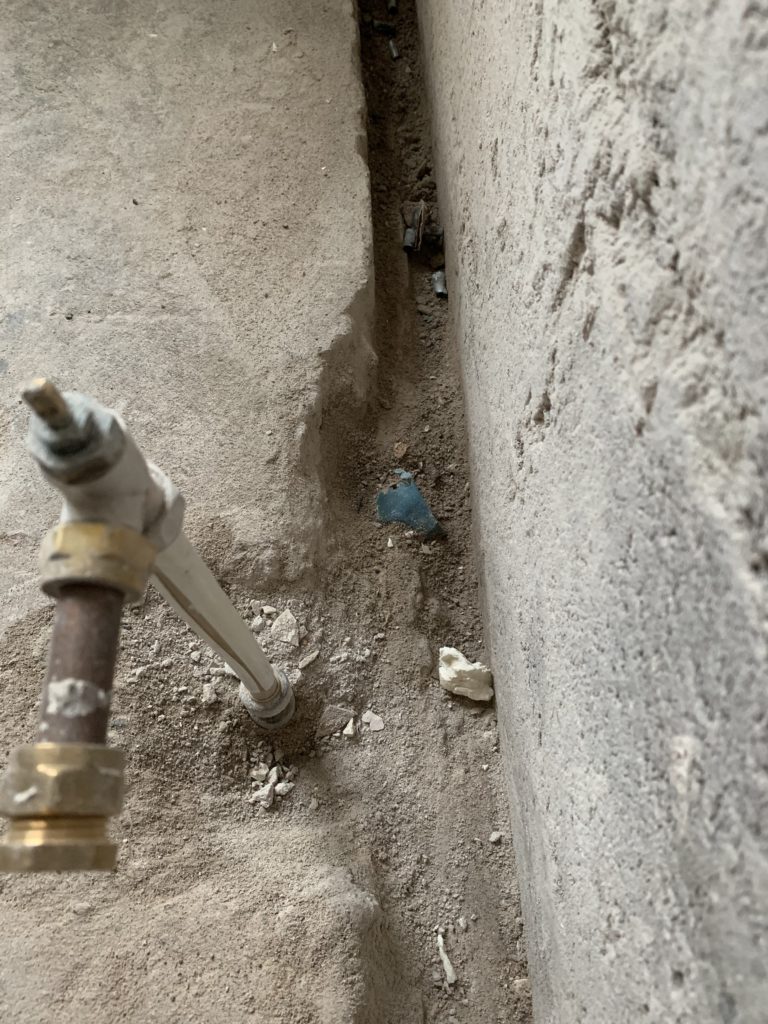
That’s a push fit, under the floor. The plumbers were.. unimpressed 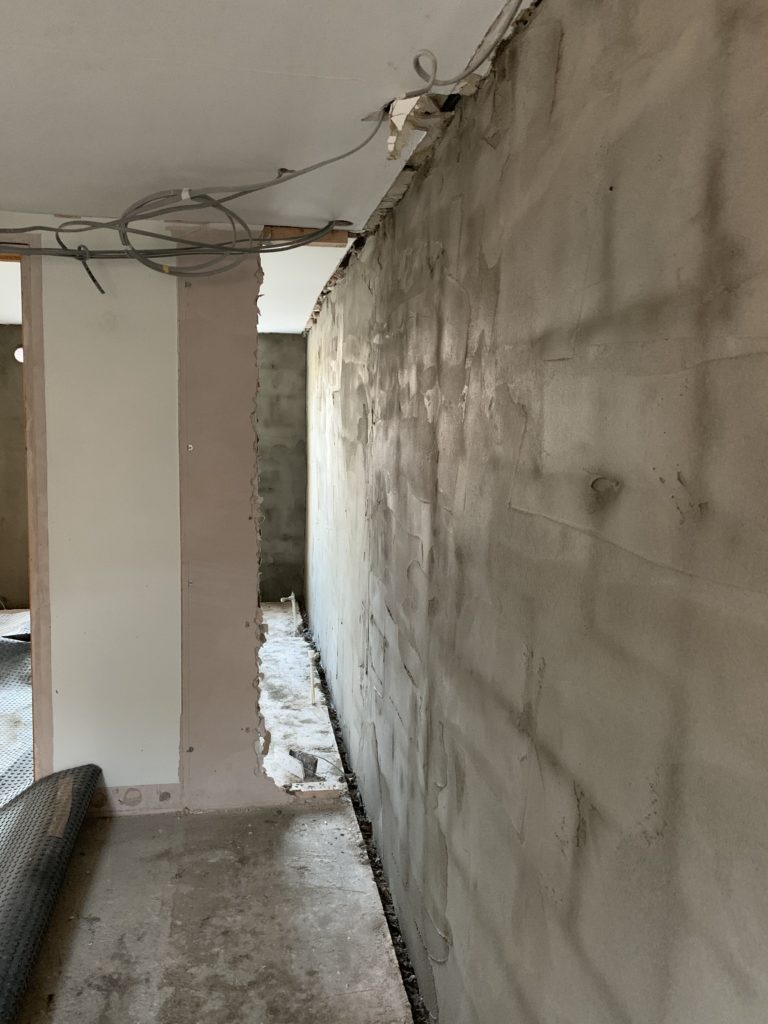
New render on the kitchen walls. The stud is going away. 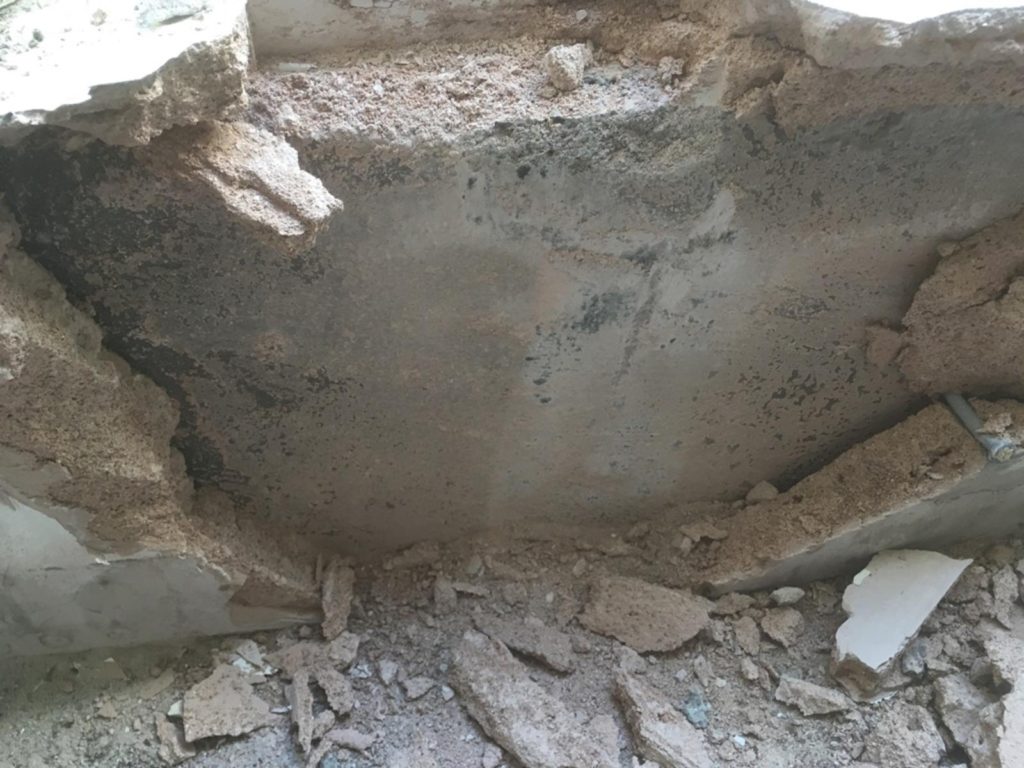
Bonding on the step 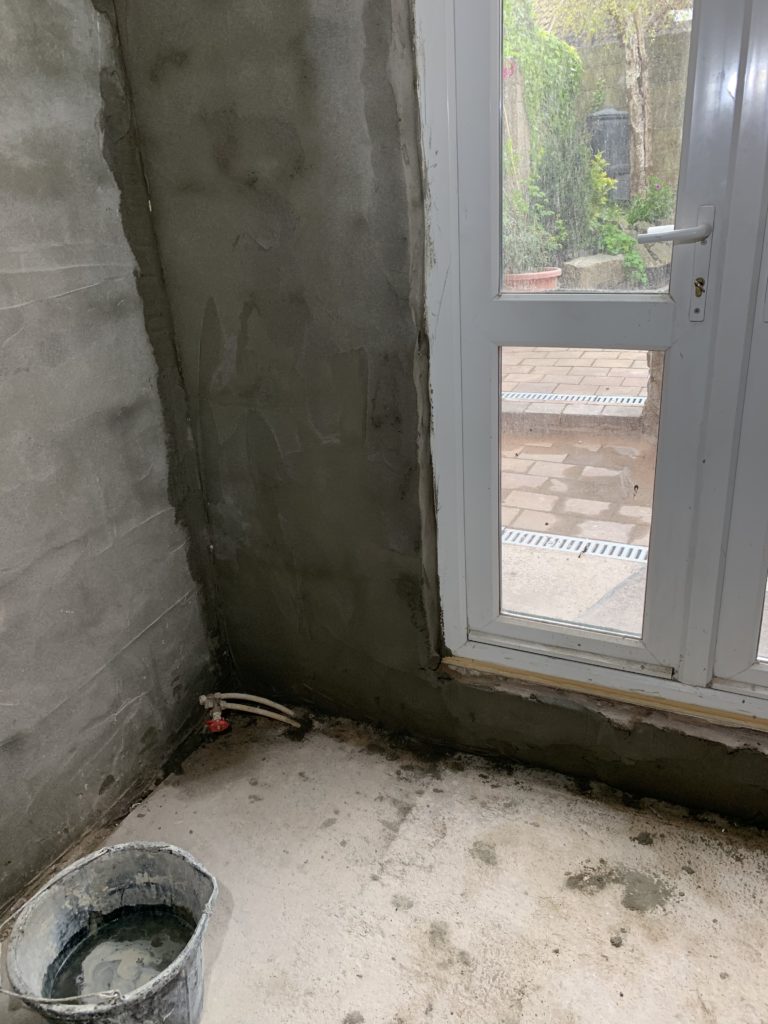
New render applied 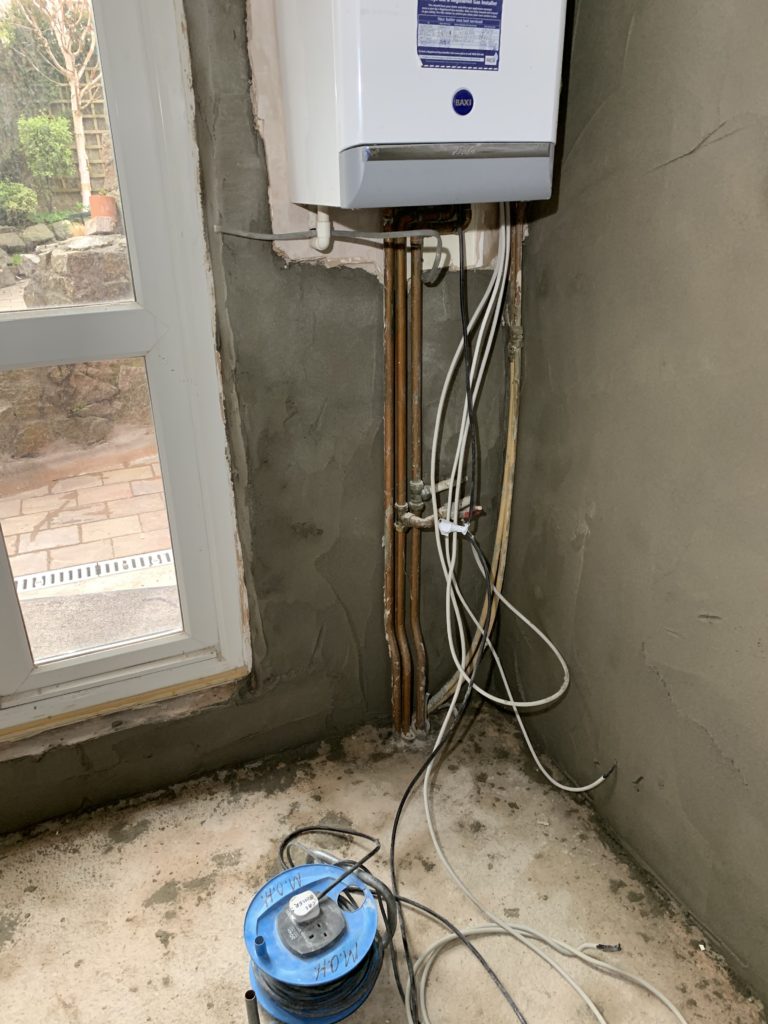
New render applied
Speaking of those doors and the sand/cement render, when the builder stripped the walls, he found 50mm of bonding on the riser and lip of the step, and even stuffed up under the door. Shite job in other words, in line with the rest of the walls. No render, no waterproofing, despite that kitchen getting a “professional” tanking treatment.
That was all getting remedied today; the new render is applied, and a Bostik layer similar to the older Hey’Di K11 is going on. It’s not going to have a guarantee as if it were done by a specialist, but I trust the builder – he’s been spot on so far.
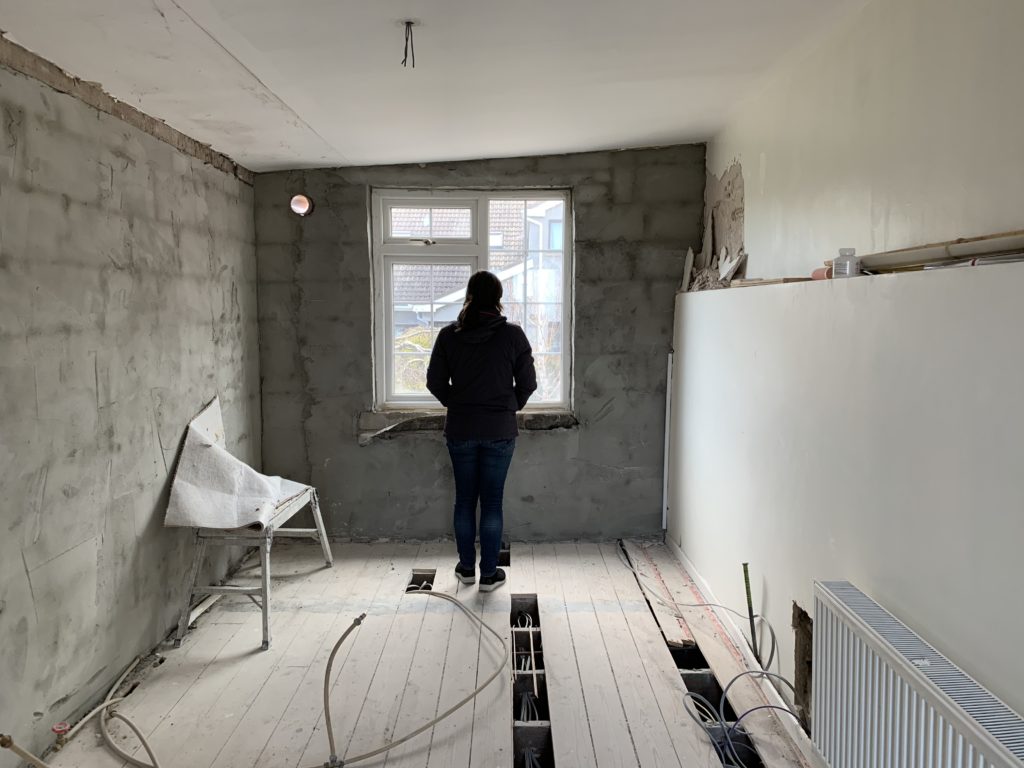
Before completely gutting the 3rd bedroom, K for scale 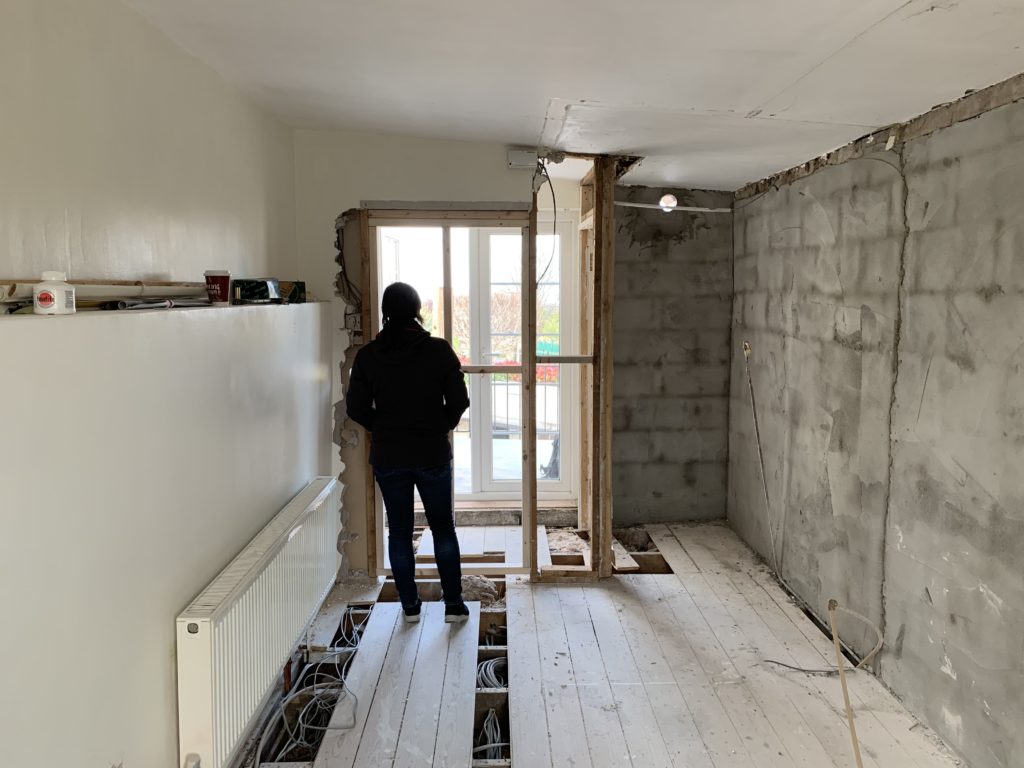
K for scale, looking north 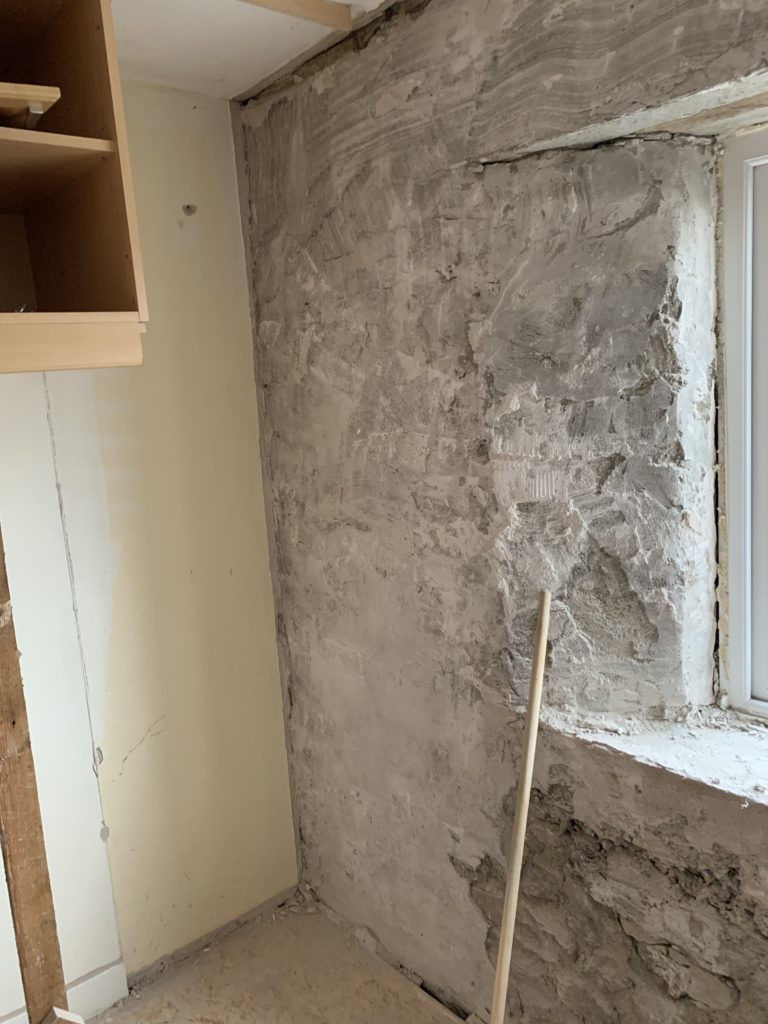
The master bedroom walls. Sand/cement render already there! 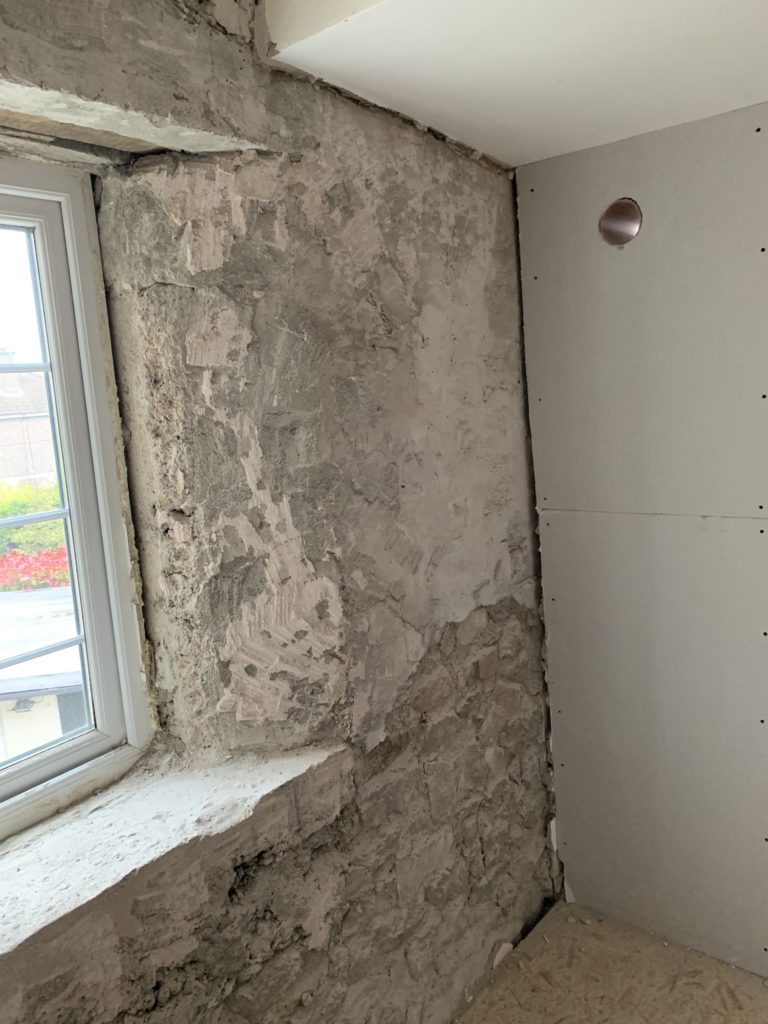
The other side of the north wall 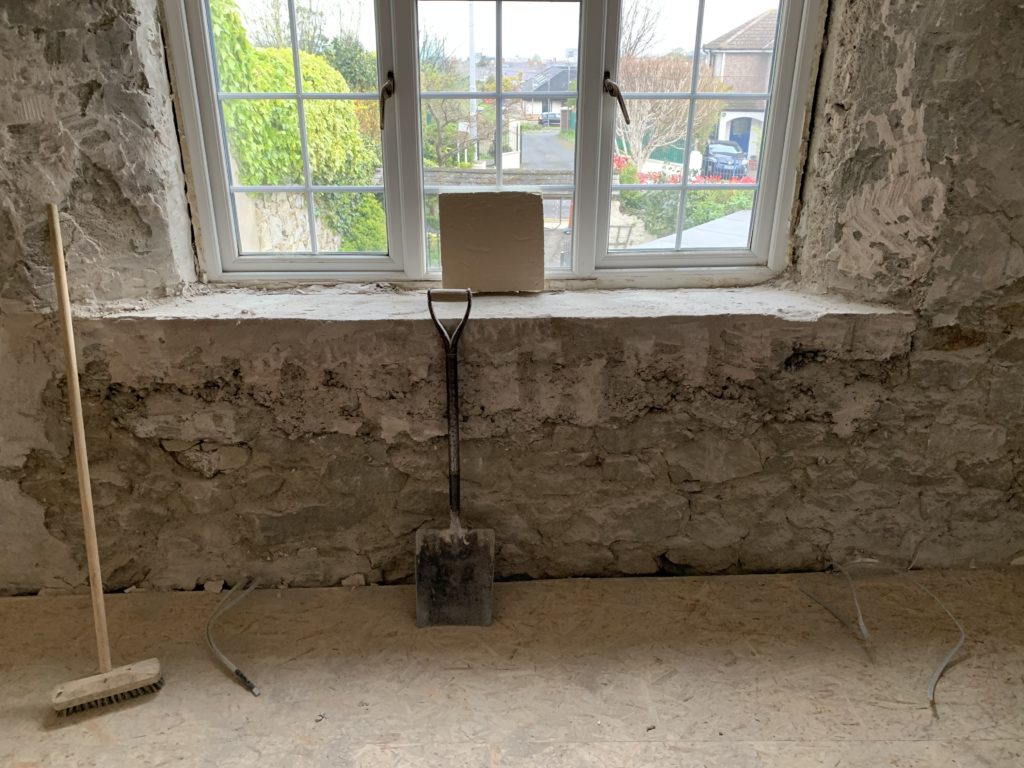
Under the sill 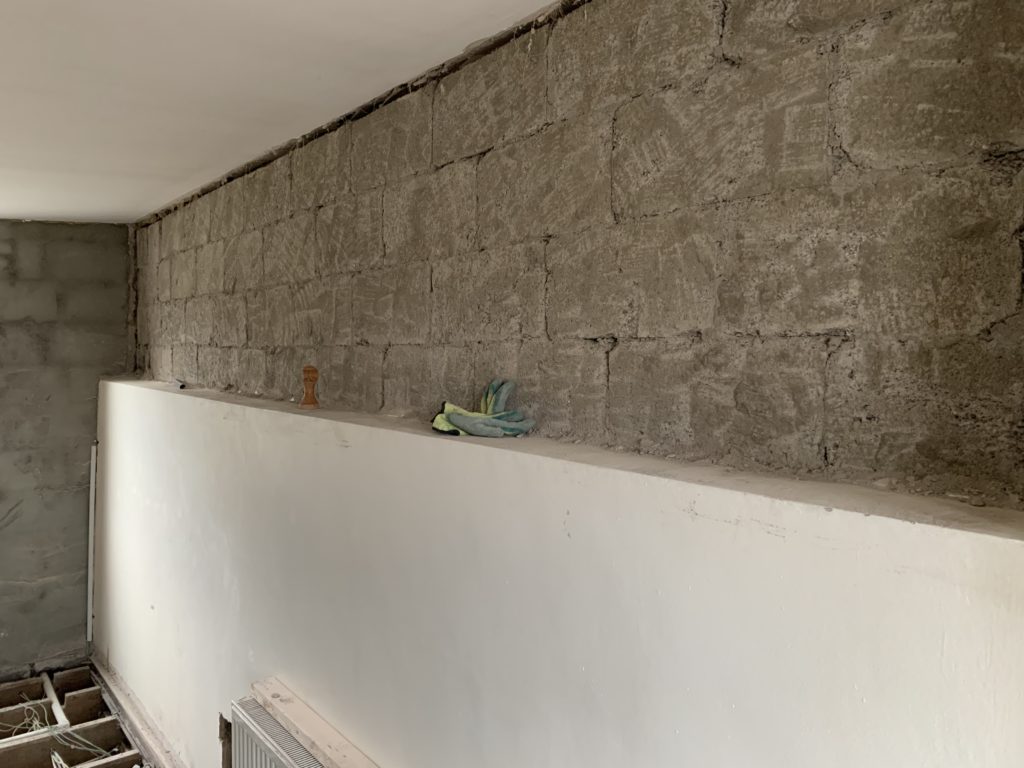
The bonding-only wall in the 3rd bedroom 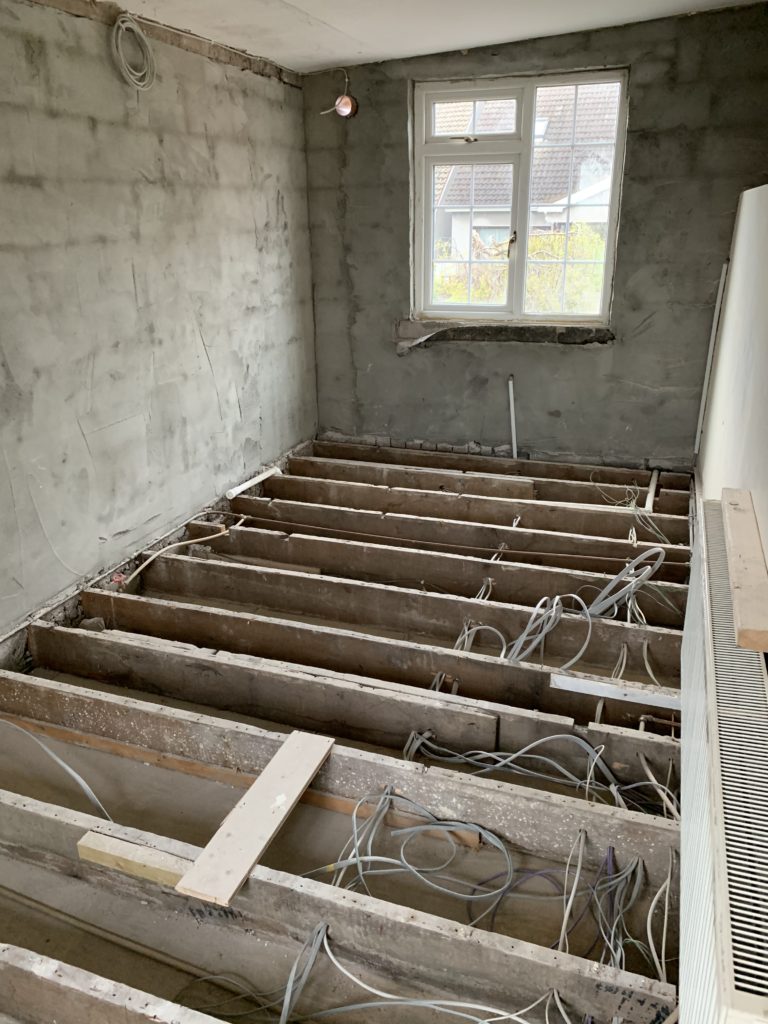
All the flooring up 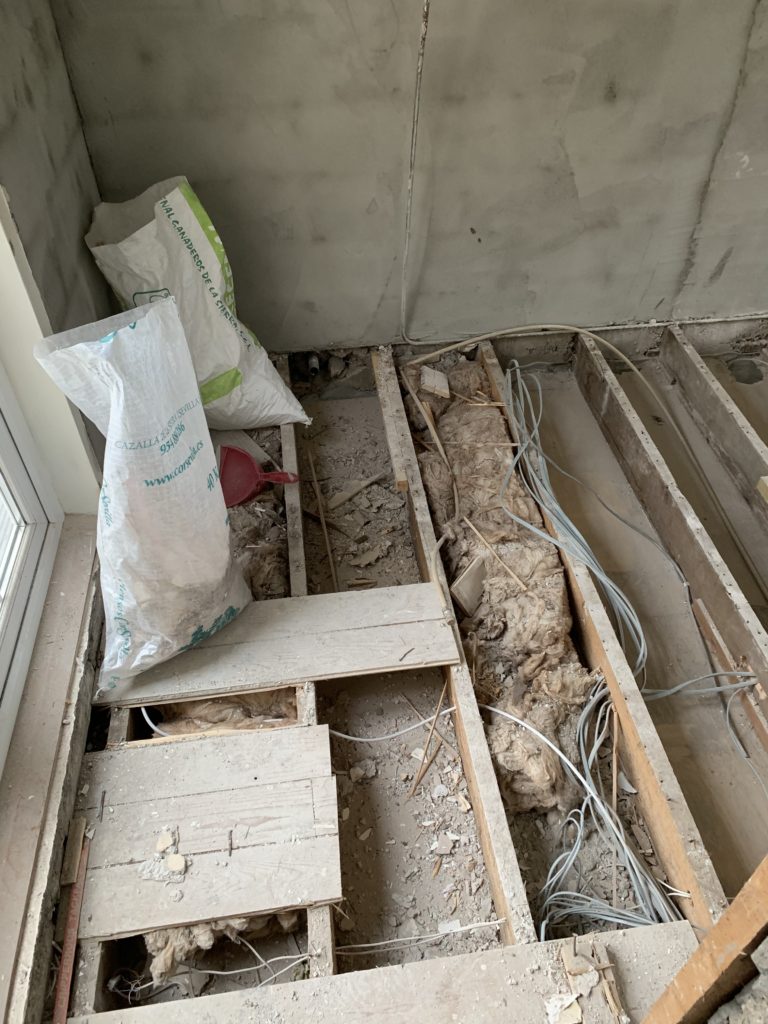
Rockwool between two joists, and only two joists. ¯\_(ツ)_/¯ 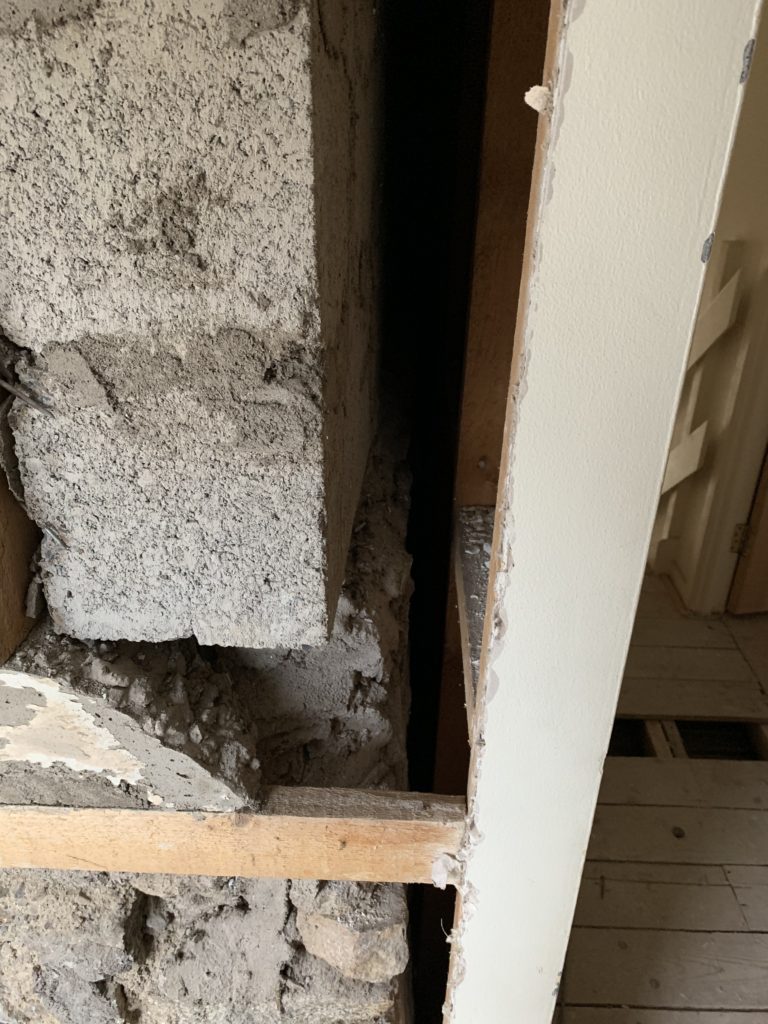
Old meets new in the hallway
The bathroom ensuite plans for the 3rd bedroom have changed. We’re going to stud off a 1.8 metre deep room running the full width of the room (2.5m at the south end), put in a decent electric shower, toilet, and hand basin. A frosted glass door will pass light through into the bedroom, and if we find that isn’t enough, there’s always a skylight.
This may become the master bedroom, or it may stay as a guest room/relaxing room. Hard to say until it’s done.
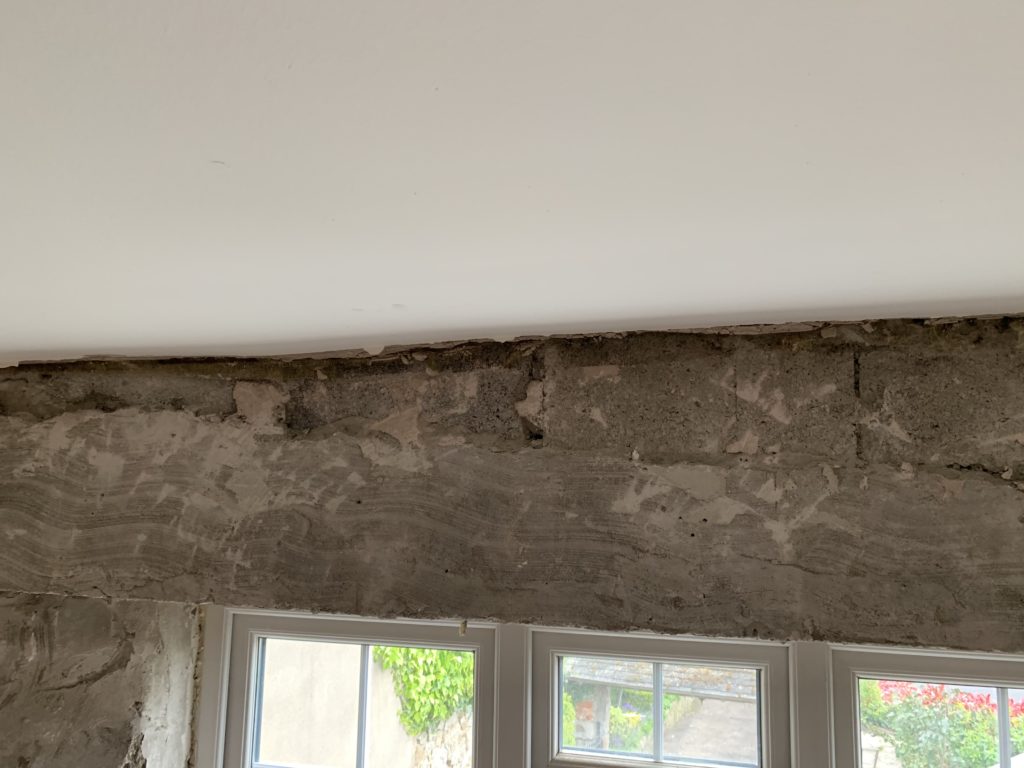
So they rendered SOME of the blocks.. not all 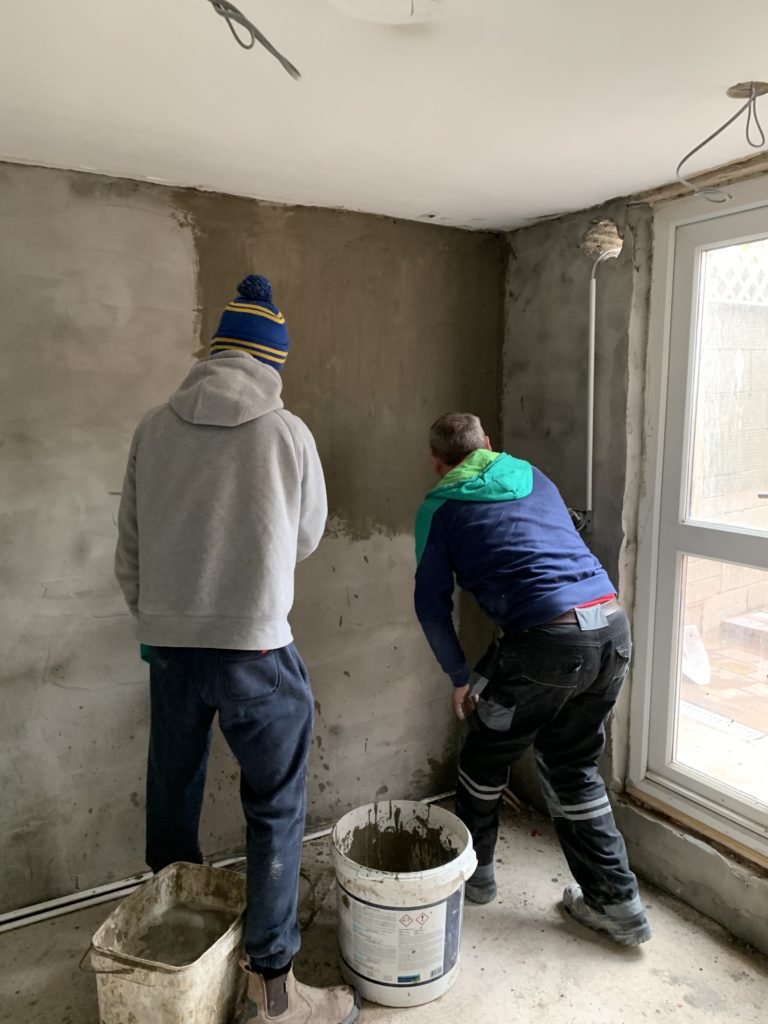
Applying the tanking product with brushes 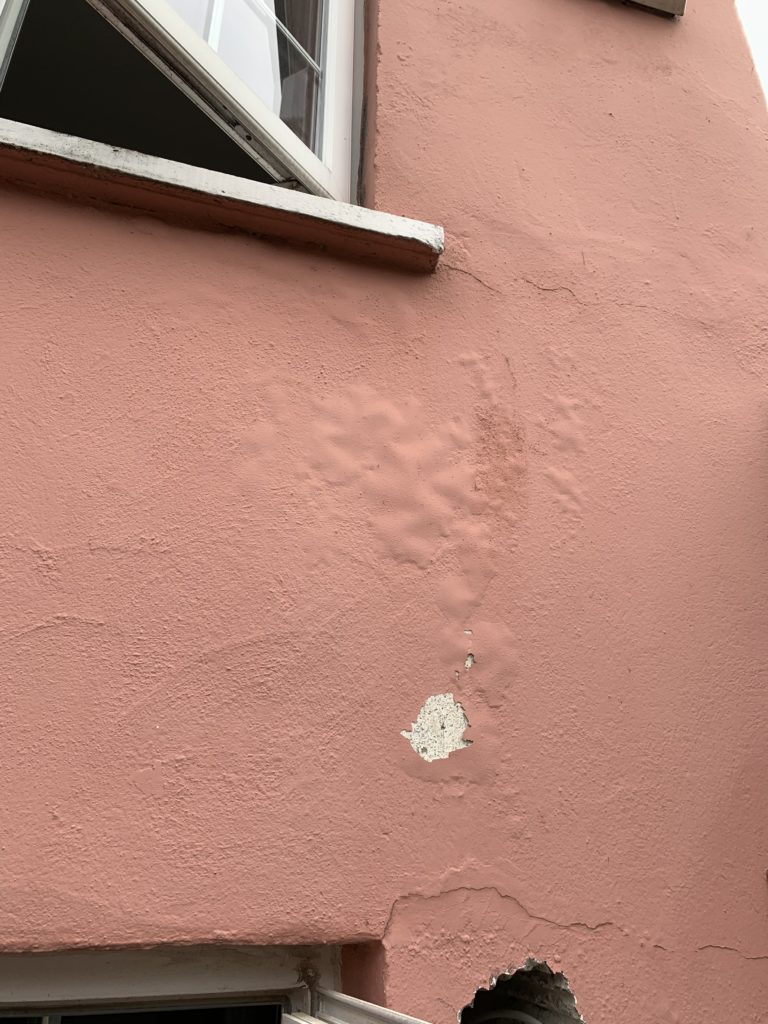
Under the outside paint (that’s blowing off), the wall has a green tinge 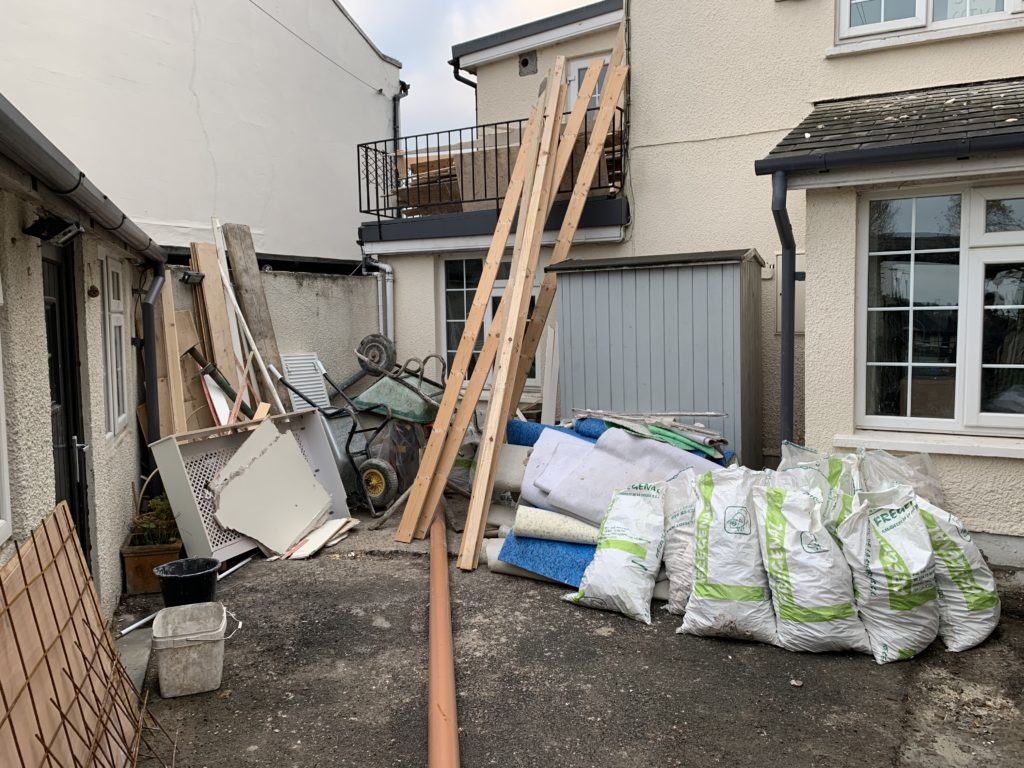
Another skip load developing 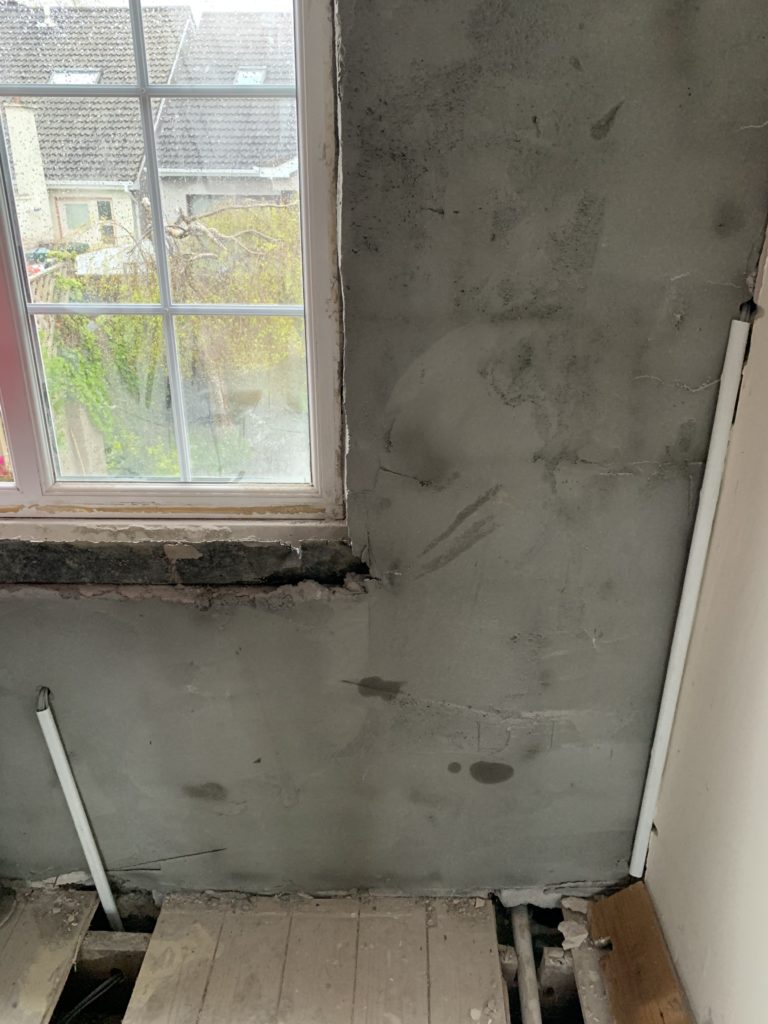
All that rain on the south wall, and two little damp spots
The two damp spots could have sourced from anywhere. There’s a bit of cracking in the outside wall, so the builder is going to grind the cracks open and fill them. It’ll look terrible until the wall is painted again, but it’ll stop any ingress.