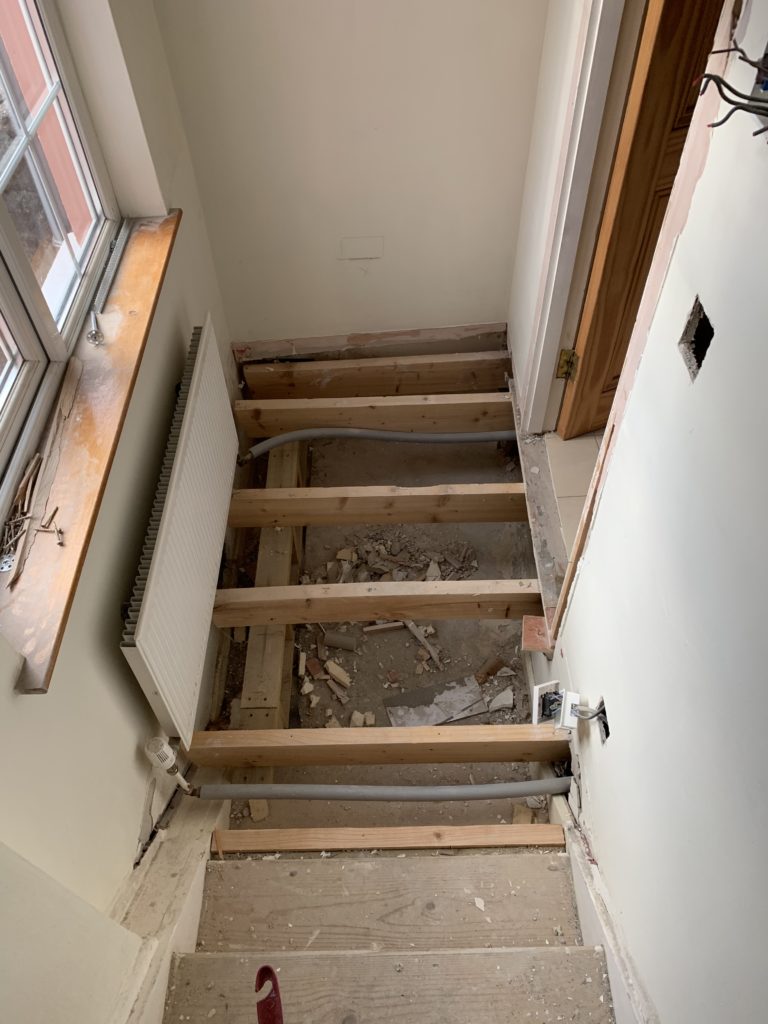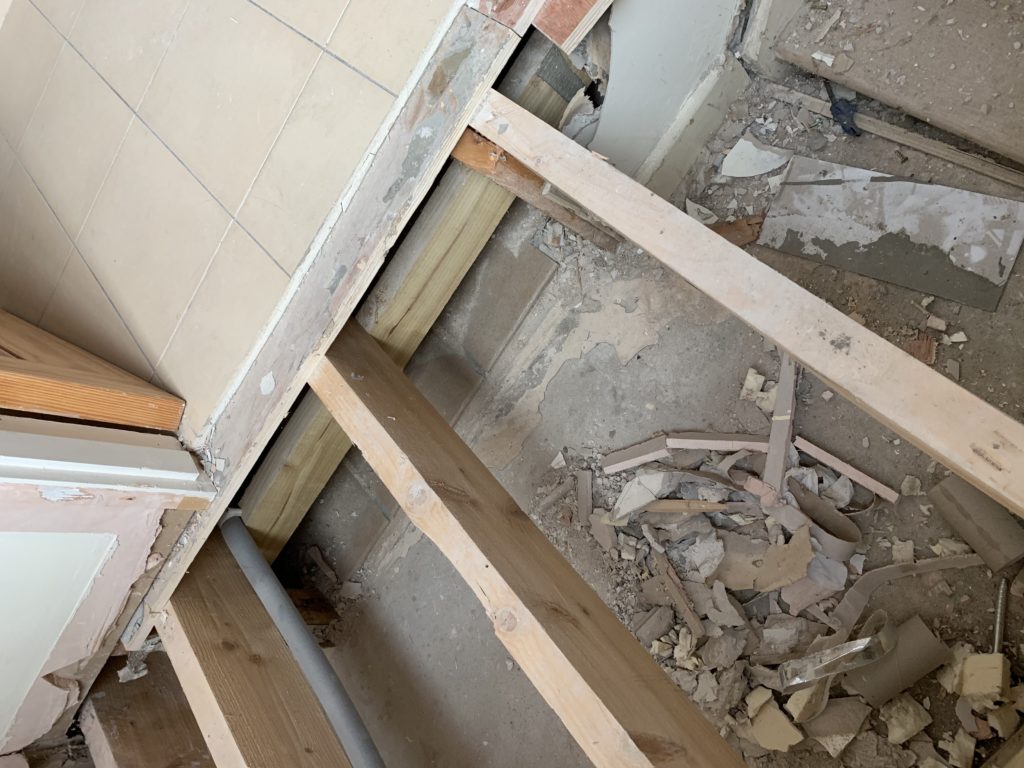Yesterday morning, I suggest to the builder that if it would make it easier, he could strip the final wall in the kitchen, so that the plasterboard would be flush from one end to the other. Who tell me say that?
Anyway, half of the wet wall (ie, the wall to the outside where the sink etc will go) has been covered with thermal board, as has the garden end of the kitchen.
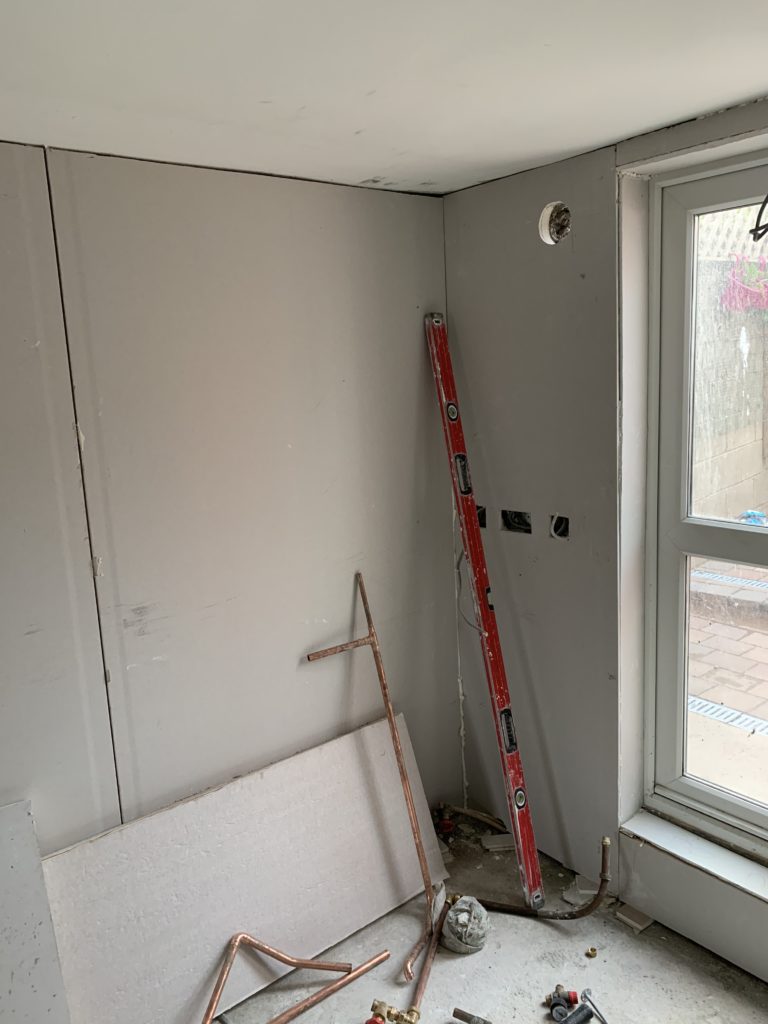
Thermal board in the kitchen 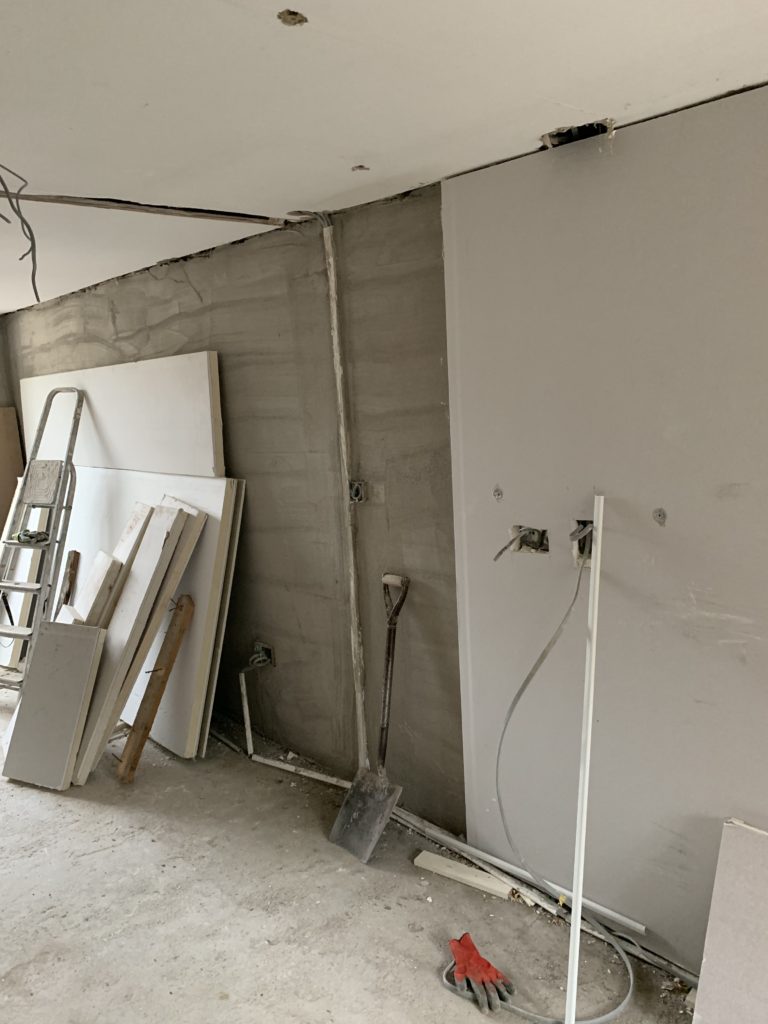
Stopping half way to investigate the corner 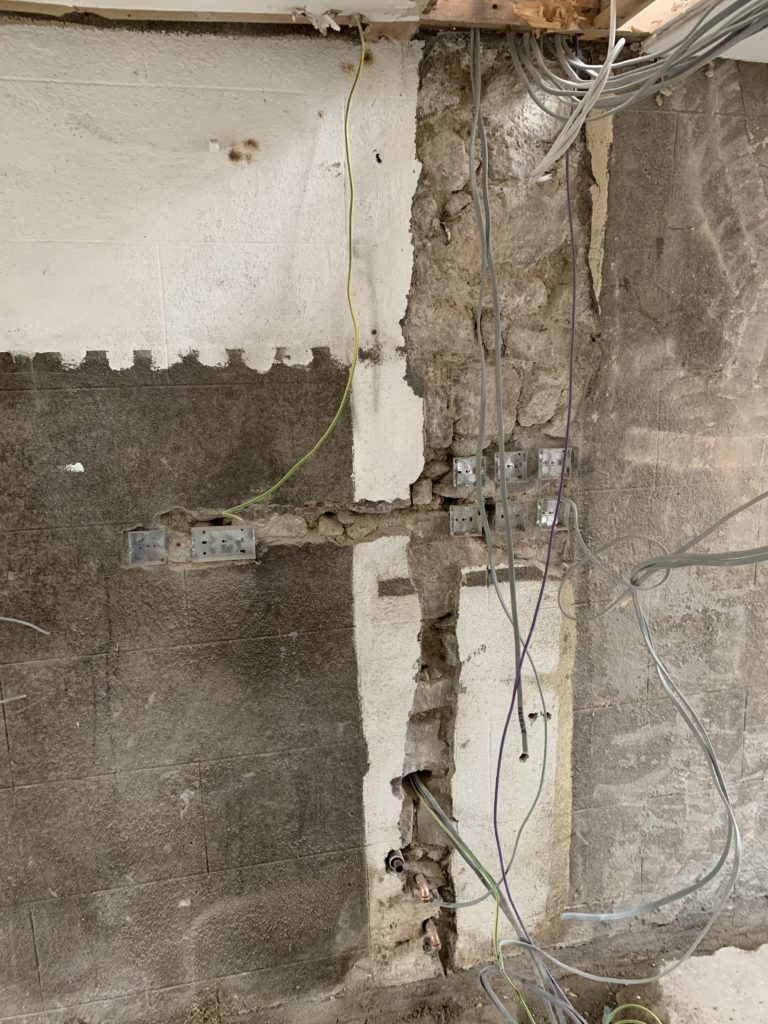
Old wall chased, and all the isolation backboxes in place
As for that nook… well, that’s where the rotten wood is. The proposal to fix it is to take up the steps above that wall upstairs, lift out the bricks, lift out the rotten wood, add a lintel, put everything back, and keep the nook opened up like I wanted to.
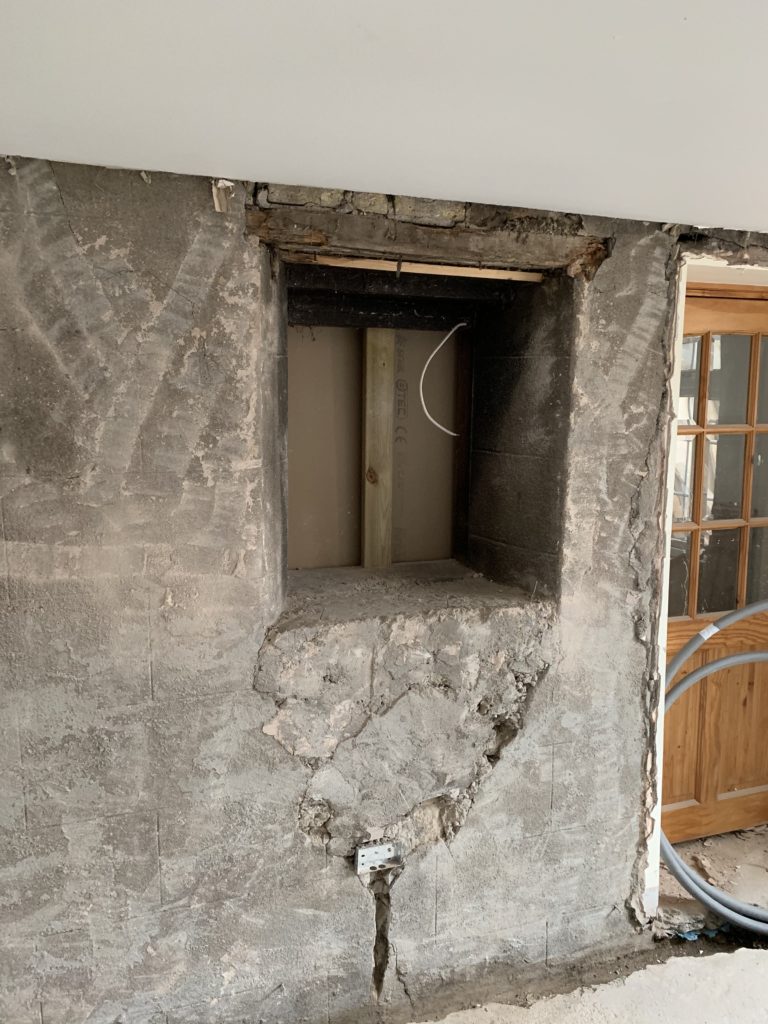
The nook, with lovely curved reveal 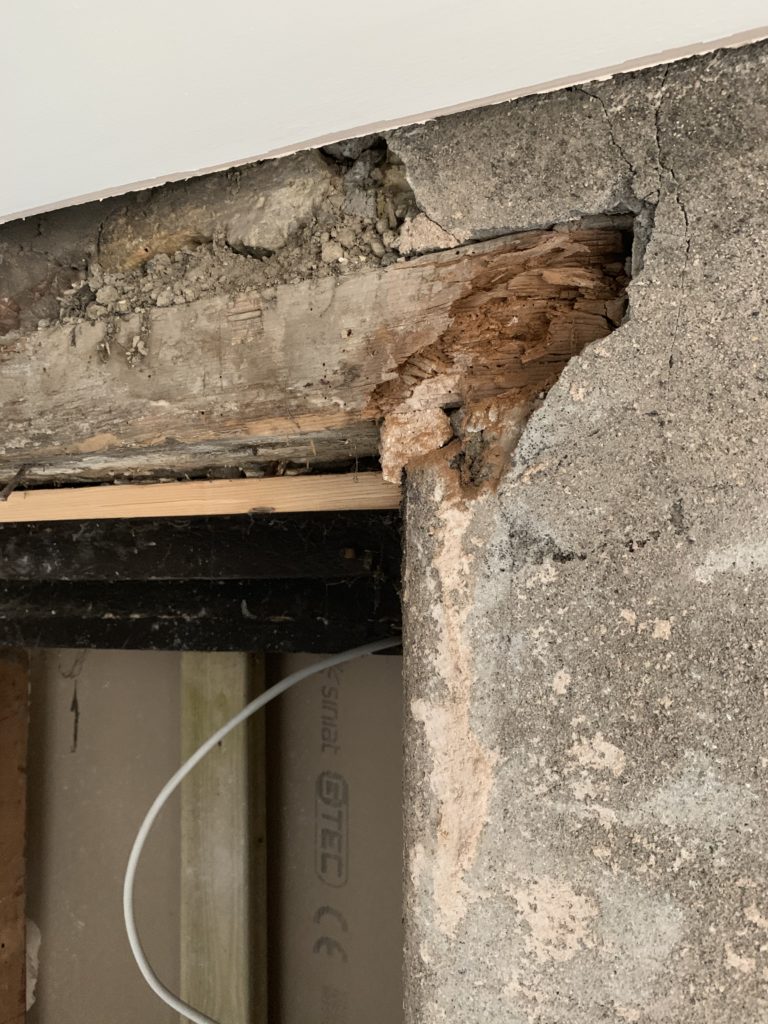
The rotten wood 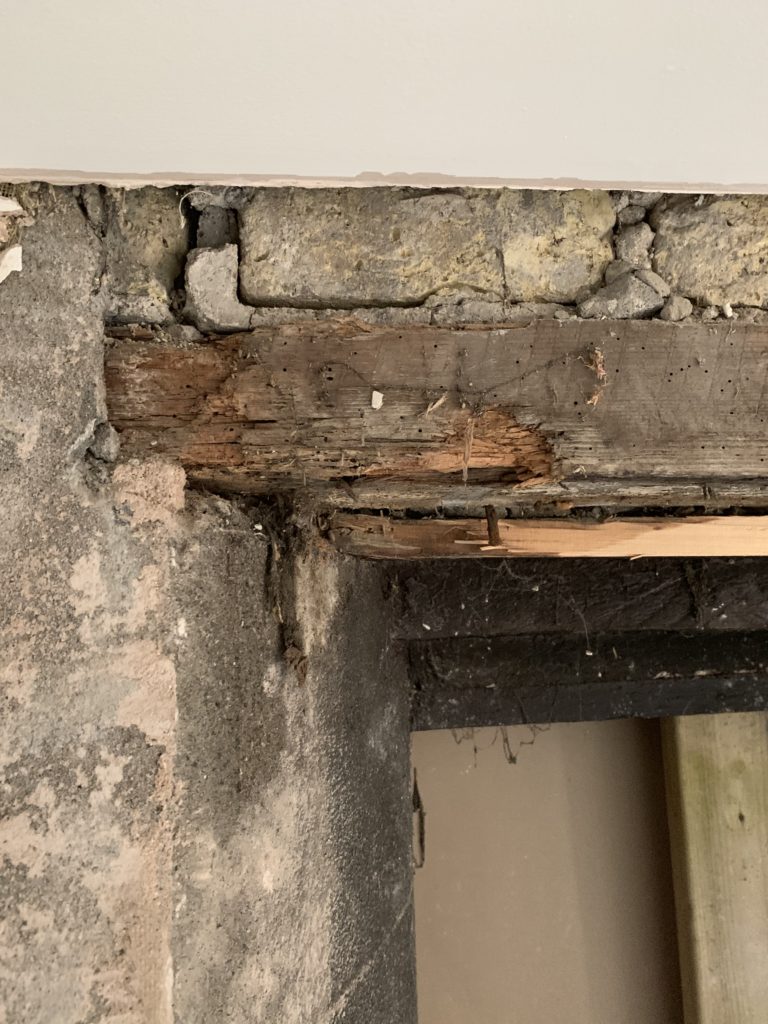
The rotten wood, and crumbling mortar 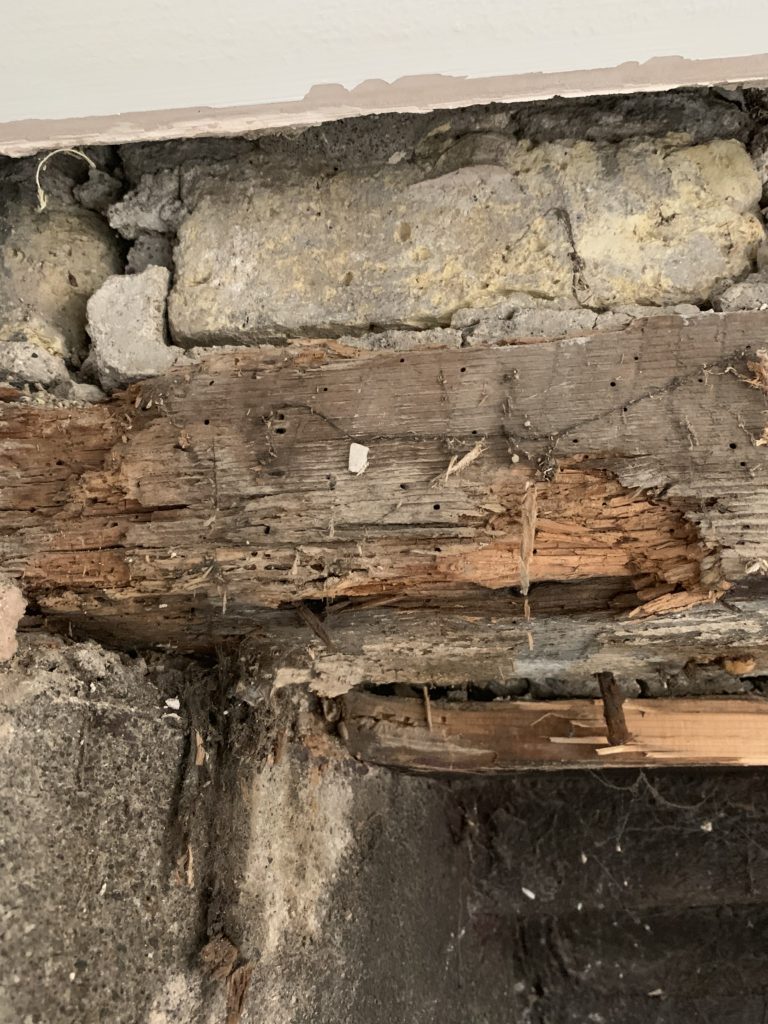
Close up of the wood 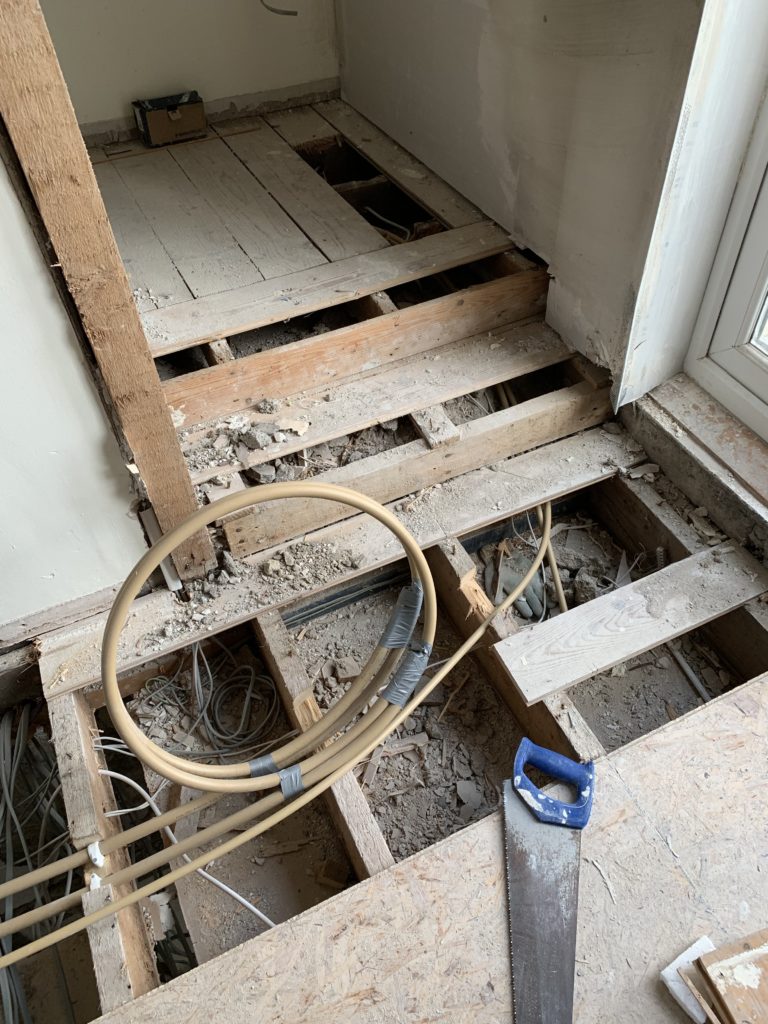
The steps that will need removing to fix the wood
Finally, there’s the master bathroom. The floor outside had to come up for power cables to be run, and a dry sub-floor was discovered, along with a hefty 1.5 foot lift off of the sub-floor. The builder can’t work out why, nor can the electrician, or the plumber. ¯\_(ツ)_/¯
We also noticed that the steps down to the bathroom have an unpleasant fall to them, sloping away from you as you walk down the steps. I’ve asked the builder to poke it to see if they can be leveled.
